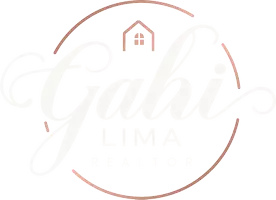326 SAINT GEORGE CT #14 Venice, FL 34293
UPDATED:
11/13/2024 07:29 PM
Key Details
Property Type Single Family Home
Sub Type Single Family Residence
Listing Status Active
Purchase Type For Sale
Square Footage 2,066 sqft
Price per Sqft $266
Subdivision Bermuda Club East At Plantation
MLS Listing ID A4595532
Bedrooms 3
Full Baths 2
Condo Fees $1,050
HOA Y/N No
Originating Board Stellar MLS
Year Built 2000
Annual Tax Amount $5,514
Lot Size 0.300 Acres
Acres 0.3
Property Description
Location
State FL
County Sarasota
Community Bermuda Club East At Plantation
Zoning RSF2
Rooms
Other Rooms Den/Library/Office, Great Room
Interior
Interior Features Built-in Features, Ceiling Fans(s), Crown Molding, Eat-in Kitchen, High Ceilings, Solid Surface Counters, Solid Wood Cabinets, Split Bedroom, Stone Counters, Walk-In Closet(s), Window Treatments
Heating Central
Cooling Central Air
Flooring Ceramic Tile, Wood
Furnishings Unfurnished
Fireplace false
Appliance Dishwasher, Disposal, Dryer, Electric Water Heater, Microwave, Range, Refrigerator, Washer, Wine Refrigerator
Laundry In Garage
Exterior
Exterior Feature Outdoor Grill, Outdoor Kitchen, Outdoor Shower, Sliding Doors
Garage Driveway
Garage Spaces 2.0
Pool Gunite, Heated, In Ground, Salt Water
Community Features Buyer Approval Required, Clubhouse, Deed Restrictions, Golf, Pool, Tennis Courts
Utilities Available Cable Connected, Electricity Connected, Propane, Sewer Connected
Amenities Available Clubhouse, Gated, Golf Course, Tennis Court(s)
Waterfront false
View Golf Course, Pool
Roof Type Tile
Porch Rear Porch
Attached Garage true
Garage true
Private Pool Yes
Building
Lot Description Cul-De-Sac, In County, Landscaped, On Golf Course, Street Dead-End, Private
Story 1
Entry Level One
Foundation Slab
Lot Size Range 1/4 to less than 1/2
Sewer Public Sewer
Water Public
Architectural Style Traditional
Structure Type Block
New Construction false
Schools
Elementary Schools Taylor Ranch Elementary
Middle Schools Venice Area Middle
High Schools Venice Senior High
Others
Pets Allowed Yes
HOA Fee Include Cable TV,Maintenance Grounds,Management
Senior Community No
Ownership Condominium
Monthly Total Fees $395
Acceptable Financing Cash, Conventional
Membership Fee Required None
Listing Terms Cash, Conventional
Special Listing Condition None

GET MORE INFORMATION




