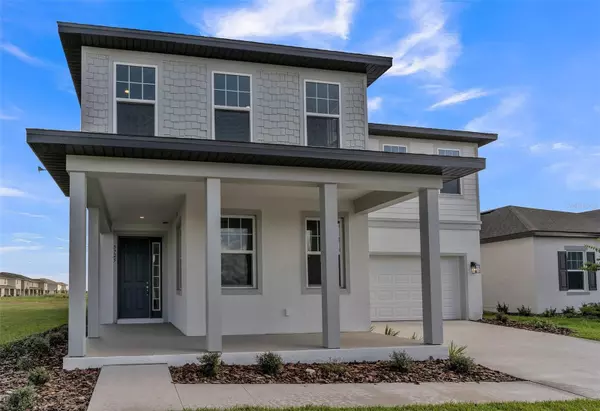5725 MILLHOUSE WAY Saint Cloud, FL 34771
UPDATED:
10/02/2024 10:13 PM
Key Details
Property Type Single Family Home
Sub Type Single Family Residence
Listing Status Active
Purchase Type For Sale
Square Footage 2,791 sqft
Price per Sqft $204
Subdivision Preston Cove Ph 1 & 2
MLS Listing ID O6190890
Bedrooms 4
Full Baths 3
HOA Fees $120/ann
HOA Y/N Yes
Originating Board Stellar MLS
Year Built 2024
Annual Tax Amount $3,181
Lot Size 8,712 Sqft
Acres 0.2
Property Description
Here in St. Cloud, just south of Lake Nona and near the bustling city of Orlando, you’ll find a collection of beautifully designed single-family homes in Preston Cove. Experience the local history and enjoy the proximity to top-rated Narcoossee schools. Beautiful 2-story home with many upgrades including a gourmet kitchen and a first floor ensuite on a larger lot. Upgraded features to include tile throughout the main areas, quartz counter tops and 42” kitchen cabinets with a covered lanai.
Location
State FL
County Osceola
Community Preston Cove Ph 1 & 2
Zoning RES
Interior
Interior Features PrimaryBedroom Upstairs, Walk-In Closet(s)
Heating Central
Cooling Central Air
Flooring Carpet, Tile
Fireplace false
Appliance Cooktop, Dishwasher, Disposal, Microwave, Range Hood
Laundry Electric Dryer Hookup, Upper Level
Exterior
Exterior Feature Irrigation System, Sidewalk
Garage Spaces 2.0
Community Features Community Mailbox
Utilities Available Fiber Optics, Public
Amenities Available Playground, Pool
Waterfront false
Roof Type Shingle
Attached Garage true
Garage true
Private Pool No
Building
Lot Description Landscaped, Sidewalk, Paved
Entry Level Two
Foundation Slab
Lot Size Range 0 to less than 1/4
Builder Name Ashton Woods
Sewer Public Sewer
Water Public
Structure Type Block,HardiPlank Type
New Construction true
Schools
Elementary Schools Narcoossee Elementary
Middle Schools Narcoossee Middle
High Schools Harmony High
Others
Pets Allowed Cats OK, Dogs OK
HOA Fee Include Pool,Maintenance Grounds
Senior Community No
Ownership Fee Simple
Monthly Total Fees $10
Acceptable Financing Cash, Conventional, FHA, VA Loan
Membership Fee Required Required
Listing Terms Cash, Conventional, FHA, VA Loan
Special Listing Condition None

GET MORE INFORMATION




