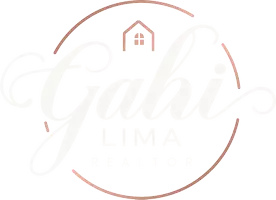4353 W PINE RIDGE BLVD Beverly Hills, FL 34465
UPDATED:
11/02/2024 11:05 PM
Key Details
Property Type Single Family Home
Sub Type Single Family Residence
Listing Status Active
Purchase Type For Sale
Square Footage 1,660 sqft
Price per Sqft $228
Subdivision Pine Ridge Unit 01
MLS Listing ID OM676870
Bedrooms 3
Full Baths 2
HOA Fees $95/ann
HOA Y/N Yes
Originating Board Stellar MLS
Year Built 2002
Annual Tax Amount $4,497
Lot Size 1.000 Acres
Acres 1.0
Lot Dimensions 175X250
Property Description
Built in 2002, this home's 1,660 square feet of heated area welcomes you with an open and airy layout, flooded with natural light throughout. Pine Ridge Estates offers an array of amenities, including approximately 50 miles of scenic horse riding trails, tennis courts, a playground, and a gathering hall for parties. Residents also enjoy convenient access to the Black Diamond Shoppes for shopping and entertainment, as well as the nearby SUNCOAST Parkway for easy travel options.
As you step outside, you'll discover RV hookups Electric & Water, perfect for accommodating guests and outdoor enthusiasts alike. Additionally, the property is adorned with a variety of fruit trees, including orange, lemon, apple, pear, and banana trees, enhancing the charm and appeal of the outdoor space.
As you explore the tranquil outdoor oasis, you'll find a screened, enclosed pool area with hot tub hook up, offering a private retreat to relax and unwind in the Florida sunshine. This block home in Pine Ridge Estates presents an unparalleled opportunity to enjoy the best of both worlds – the tranquility of nature and the convenience of nearby amenities. Don't miss your chance to make this peaceful retreat your own.
Location
State FL
County Citrus
Community Pine Ridge Unit 01
Zoning RUR
Interior
Interior Features Cathedral Ceiling(s), Ceiling Fans(s), L Dining, Primary Bedroom Main Floor
Heating Central, Electric, Heat Pump
Cooling Central Air
Flooring Ceramic Tile, Laminate, Luxury Vinyl
Fireplace false
Appliance Dishwasher, Dryer, Microwave, Range, Refrigerator
Laundry Inside, Laundry Room
Exterior
Exterior Feature Dog Run, Sliding Doors, Storage
Garage Spaces 2.0
Fence Fenced
Pool In Ground, Screen Enclosure
Community Features Clubhouse, Deed Restrictions, Fitness Center, Stable(s), Park, Playground, Pool, Racquetball, Tennis Courts
Utilities Available Cable Connected, Electricity Connected
Amenities Available Fitness Center, Horse Stables, Pickleball Court(s), Playground, Pool, Tennis Court(s)
Roof Type Shingle
Porch Covered, Enclosed, Front Porch, Patio, Porch, Rear Porch, Screened
Attached Garage true
Garage true
Private Pool Yes
Building
Lot Description Cleared, Near Golf Course, Private
Entry Level One
Foundation Slab
Lot Size Range 1 to less than 2
Sewer Septic Tank
Water Public
Structure Type Block,Concrete,Stucco
New Construction false
Schools
Elementary Schools Central Ridge Elementary School
Middle Schools Crystal River Middle School
High Schools Crystal River High School
Others
Pets Allowed Yes
Senior Community No
Ownership Fee Simple
Monthly Total Fees $7
Acceptable Financing Cash, Conventional
Horse Property Other, Stable(s)
Membership Fee Required Required
Listing Terms Cash, Conventional
Special Listing Condition None

GET MORE INFORMATION




