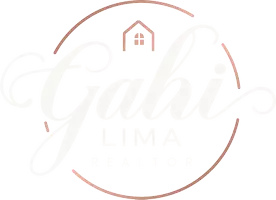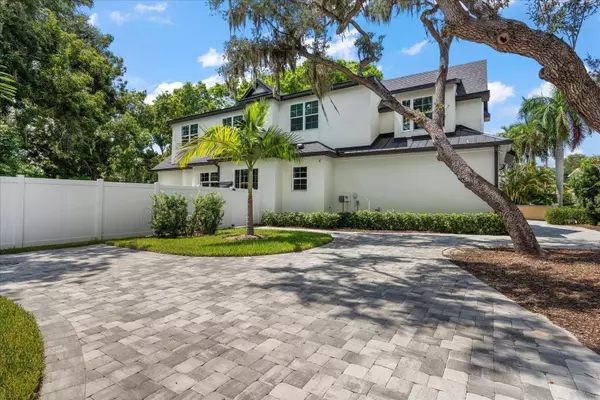2174 MCCLELLAN Pkwy Sarasota, FL 34239

OPEN HOUSE
Wed Dec 04, 12:00pm - 3:00pm
UPDATED:
12/05/2024 12:07 AM
Key Details
Property Type Single Family Home
Sub Type Single Family Residence
Listing Status Active
Purchase Type For Sale
Square Footage 3,478 sqft
Price per Sqft $1,149
Subdivision Mcclellan Park Resub
MLS Listing ID A4622124
Bedrooms 5
Full Baths 4
Half Baths 1
HOA Y/N No
Originating Board Stellar MLS
Year Built 2022
Annual Tax Amount $32,977
Lot Size 0.300 Acres
Acres 0.3
Property Description
Location
State FL
County Sarasota
Community Mcclellan Park Resub
Zoning RSF1
Interior
Interior Features Ceiling Fans(s), Eat-in Kitchen, Elevator, High Ceilings, Open Floorplan, Other, Solid Surface Counters, Thermostat, Walk-In Closet(s), Wet Bar, Window Treatments
Heating Central
Cooling Central Air, Zoned
Flooring Carpet, Tile, Wood
Fireplaces Type Electric, Living Room
Furnishings Unfurnished
Fireplace true
Appliance Bar Fridge, Built-In Oven, Dishwasher, Disposal, Dryer, Electric Water Heater, Exhaust Fan, Range, Range Hood, Refrigerator, Washer, Whole House R.O. System
Laundry Electric Dryer Hookup, Laundry Room, Washer Hookup
Exterior
Exterior Feature Irrigation System, Lighting, Outdoor Grill, Outdoor Kitchen, Private Mailbox, Sidewalk, Sliding Doors
Parking Features Electric Vehicle Charging Station(s), Garage Door Opener, Garage Faces Side, Oversized
Garage Spaces 2.0
Fence Vinyl
Pool Auto Cleaner, Gunite, Heated, In Ground, Outside Bath Access, Salt Water, Self Cleaning
Utilities Available Cable Connected, Electricity Connected, Natural Gas Connected, Sewer Connected, Water Connected
Roof Type Shingle
Porch Covered, Front Porch, Porch, Rear Porch
Attached Garage true
Garage true
Private Pool Yes
Building
Lot Description Corner Lot, City Limits, Landscaped, Near Public Transit, Sidewalk, Paved
Entry Level Two
Foundation Slab
Lot Size Range 1/4 to less than 1/2
Builder Name Trend Building and Developmet Inc.
Sewer Public Sewer
Water Public
Architectural Style Other
Structure Type Block,Stucco,Wood Frame
New Construction false
Schools
Elementary Schools Southside Elementary
Middle Schools Brookside Middle
High Schools Sarasota High
Others
Pets Allowed Yes
Senior Community No
Ownership Fee Simple
Acceptable Financing Cash, Conventional
Listing Terms Cash, Conventional
Special Listing Condition None

GET MORE INFORMATION




