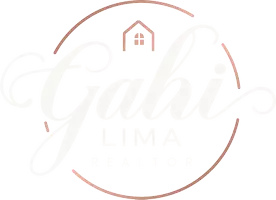1855 OAK FOREST DR S Clearwater, FL 33759
UPDATED:
11/16/2024 03:38 PM
Key Details
Property Type Single Family Home
Sub Type Single Family Residence
Listing Status Pending
Purchase Type For Sale
Square Footage 1,929 sqft
Price per Sqft $274
Subdivision Forest Wood Estates
MLS Listing ID TB8318660
Bedrooms 3
Full Baths 2
Half Baths 1
Construction Status Appraisal,Financing,Inspections
HOA Y/N No
Originating Board Stellar MLS
Year Built 1973
Annual Tax Amount $3,924
Lot Size 8,712 Sqft
Acres 0.2
Property Description
The split floor plan works wonders for an in law suite, work from home situation or an expanding family. On one side of the home you will find the large primary suite with exterior access, a large wall of closets and a nicely appointed en-suite with walk in shower. The other side of the home is where you will find a second living space a full bathroom, half bathroom and two additional bedrooms, one with another attached en-suite perfect for older family members or in laws! Proceed outside to your new backyard oasis! The lot is large enough to accommodate anything any everything you can dream of to include a swimming pool and multiple other entertainment options. The homeowners have done extensive renovations to include the major systems, roof 2019, water heater 2019 and HVAC system in 2017 as well as new duct work and electrical wiring. This quaint community with NO HOA is perfectly located a short distance from Safety Harbor shopping, dining, multiple airports and downtown Tampa/St.Petersburg. Call today for your private VIP Tour or click the Virtual tour below.
VIRTUAL TOUR: https://my.matterport.com/show/?m=n2JHdbx4mPk&brand=0&mls=1&
Location
State FL
County Pinellas
Community Forest Wood Estates
Direction S
Rooms
Other Rooms Bonus Room, Den/Library/Office, Great Room, Interior In-Law Suite w/No Private Entry
Interior
Interior Features Ceiling Fans(s), Kitchen/Family Room Combo, Open Floorplan, Primary Bedroom Main Floor, Solid Surface Counters, Solid Wood Cabinets, Split Bedroom
Heating Central, Electric
Cooling Central Air
Flooring Laminate, Tile, Vinyl
Fireplace false
Appliance Dishwasher, Microwave, Range, Refrigerator
Laundry Inside, Laundry Room
Exterior
Exterior Feature Irrigation System, Lighting, Sidewalk, Sliding Doors
Garage Spaces 2.0
Utilities Available Cable Connected, Electricity Connected, Sewer Connected, Water Connected
Waterfront false
Roof Type Shingle
Attached Garage true
Garage true
Private Pool No
Building
Entry Level One
Foundation Slab
Lot Size Range 0 to less than 1/4
Sewer Public Sewer
Water Public
Architectural Style Ranch
Structure Type Block,Stucco
New Construction false
Construction Status Appraisal,Financing,Inspections
Schools
Elementary Schools Mcmullen-Booth Elementary-Pn
Middle Schools Safety Harbor Middle-Pn
High Schools Countryside High-Pn
Others
Senior Community No
Ownership Fee Simple
Acceptable Financing Cash, Conventional, FHA, USDA Loan
Listing Terms Cash, Conventional, FHA, USDA Loan
Special Listing Condition None

GET MORE INFORMATION




