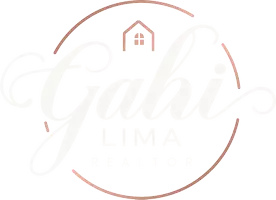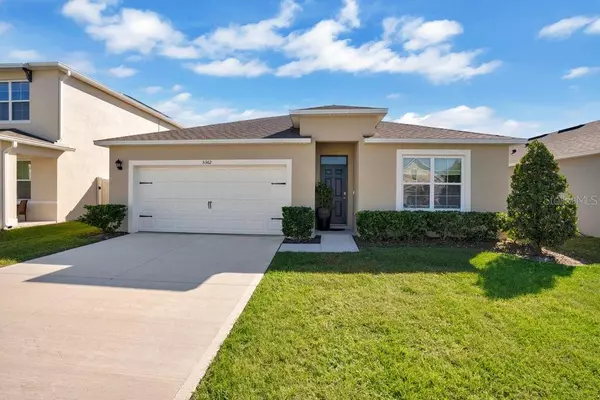5362 CEDAR POINT WAY Saint Cloud, FL 34771
UPDATED:
11/12/2024 06:03 PM
Key Details
Property Type Single Family Home
Sub Type Single Family Residence
Listing Status Active
Purchase Type For Rent
Square Footage 1,830 sqft
Subdivision Glenwood
MLS Listing ID O6252358
Bedrooms 4
Full Baths 2
HOA Y/N No
Originating Board Stellar MLS
Year Built 2021
Lot Size 5,662 Sqft
Acres 0.13
Property Description
Location
State FL
County Osceola
Community Glenwood
Rooms
Other Rooms Inside Utility
Interior
Interior Features Kitchen/Family Room Combo, Living Room/Dining Room Combo, Open Floorplan, Solid Surface Counters, Split Bedroom, Thermostat, Walk-In Closet(s)
Heating Central, Electric
Cooling Central Air
Flooring Carpet, Ceramic Tile
Furnishings Unfurnished
Fireplace false
Appliance Dishwasher, Disposal, Dryer, Microwave, Range, Refrigerator, Washer
Laundry Inside, Laundry Room
Exterior
Exterior Feature Sidewalk, Sliding Doors
Parking Features Driveway, On Street
Garage Spaces 2.0
Community Features Pool, Sidewalks
Utilities Available Cable Available, Electricity Available, Electricity Connected, Public, Street Lights, Underground Utilities, Water Available
Amenities Available Pool
Porch Covered, Rear Porch
Attached Garage true
Garage true
Private Pool No
Building
Lot Description Sidewalk, Paved
Entry Level One
Builder Name D.R. HORTON
Sewer Public Sewer
Water Public
New Construction false
Schools
Elementary Schools Narcoossee Elementary
Middle Schools Narcoossee Middle
High Schools Harmony High
Others
Pets Allowed Breed Restrictions, Cats OK, Dogs OK, Yes
Senior Community No
Pet Size Medium (36-60 Lbs.)
Membership Fee Required Required
Num of Pet 2

GET MORE INFORMATION




