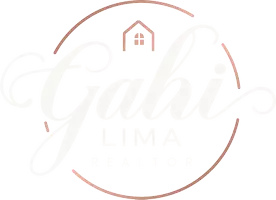2584 DIVIDING CREEK PATH The Villages, FL 32162
UPDATED:
11/21/2024 10:05 PM
Key Details
Property Type Single Family Home
Sub Type Single Family Residence
Listing Status Active
Purchase Type For Sale
Square Footage 1,482 sqft
Price per Sqft $283
Subdivision Villages Of Sumter
MLS Listing ID O6251423
Bedrooms 3
Full Baths 2
HOA Y/N No
Originating Board Stellar MLS
Year Built 2011
Annual Tax Amount $3,781
Lot Size 6,534 Sqft
Acres 0.15
Property Description
Property Highlights Include:
• Prime Location: Near the Southern Star Executive Golf Course, shopping centers along 466A, and minutes to recreation and entertainment spots.
• Gorgeous Water Views: Enjoy water views from the front, with a welcoming open porch featuring a custom rock façade and Chatahoochee river rock flooring.
• Ultimate Privacy: A spacious backyard with lush landscaping, privacy bushes, and gardens—NO BACK NEIGHBORS. The bird cage is upgraded with CUSTOM PRIVACY SCREENS and durable Chatahoochee river rock flooring, perfect for relaxation.
• Elegant Kitchen: Stylish and functional with stainless steel Whirlpool appliances, Bosch dishwasher, under-cabinet lighting, a custom coffee bar, pull-out cabinets, and a large corner lazy Susan.
~3 SOLAR TUBES provide BRIGHT, NATURAL LIGHT in the living/dining area, kitchen and primary bedroom!~
• Luxurious Bathrooms: The master bathroom boasts dual sinks, vaulted ceilings, a modern solid-surface surround walk-in shower with dual shower heads, built-in safety seat, and updated full glass doors. The guest bath features a walk-in shower with seat, beautiful glass tile accents, granite, and smooth stone flooring.
• Upgrades Galore: Indoor laundry with Maytag appliances, stamped driveway, textured ceilings, tile throughout (no carpet), three solar tubes, updated ceiling fans, recessed lighting, pendant lights, and a leaded glass entry door.
• Storage & Utility: An EXTENDED GARAGE with a utility sink, custom rubber flooring, steel storage racks and cabinets (convey), steel attic stairs, and overhead storage racks.
• Top-Notch Amenities: Nova full-house water filtration with reverse osmosis, a tankless water heater for energy efficiency, gutters & gutter guards thru ought.
This meticulously maintained home offers an unbeatable combination of location, luxury, and privacy—perfect for your next move to The Villages! Don’t miss this opportunity!
Location
State FL
County Sumter
Community Villages Of Sumter
Zoning RESI
Rooms
Other Rooms Attic, Florida Room
Interior
Interior Features Ceiling Fans(s), High Ceilings, Living Room/Dining Room Combo, Open Floorplan, Primary Bedroom Main Floor, Solid Wood Cabinets, Vaulted Ceiling(s), Walk-In Closet(s)
Heating Central
Cooling Central Air
Flooring Ceramic Tile
Furnishings Unfurnished
Fireplace false
Appliance Dishwasher, Dryer, Gas Water Heater, Microwave, Range, Refrigerator, Washer, Water Filtration System, Water Purifier
Laundry Inside, Laundry Room
Exterior
Exterior Feature Irrigation System, Lighting, Rain Gutters, Sliding Doors
Garage Driveway, Garage Door Opener
Garage Spaces 2.0
Community Features Association Recreation - Owned, Community Mailbox, Deed Restrictions, Golf Carts OK, Golf
Utilities Available BB/HS Internet Available, Cable Available, Electricity Connected, Natural Gas Available, Public, Sewer Connected, Sprinkler Recycled, Water Connected
Waterfront false
View Y/N Yes
View Garden, Trees/Woods, Water
Roof Type Shingle
Porch Covered, Enclosed, Front Porch, Patio, Rear Porch, Screened
Attached Garage true
Garage true
Private Pool No
Building
Lot Description Landscaped, Level, Near Golf Course
Entry Level One
Foundation Slab
Lot Size Range 0 to less than 1/4
Sewer Public Sewer
Water Public
Structure Type Vinyl Siding,Wood Frame
New Construction false
Schools
Elementary Schools Wildwood Elementary
Middle Schools Wildwood Middle
High Schools Wildwood High
Others
HOA Fee Include Recreational Facilities
Senior Community Yes
Ownership Fee Simple
Monthly Total Fees $195
Acceptable Financing Cash, Conventional
Listing Terms Cash, Conventional
Special Listing Condition None

GET MORE INFORMATION




