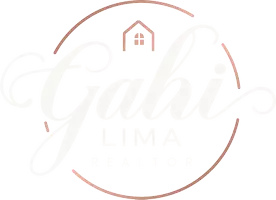4907 LONDONDERRY DR Tampa, FL 33647
UPDATED:
11/17/2024 03:49 PM
Key Details
Property Type Single Family Home
Sub Type Single Family Residence
Listing Status Active
Purchase Type For Sale
Square Footage 5,560 sqft
Price per Sqft $278
Subdivision Tampa Palms Area 2 Unit 7D
MLS Listing ID TB8321654
Bedrooms 4
Full Baths 4
Half Baths 1
HOA Fees $52/mo
HOA Y/N Yes
Originating Board Stellar MLS
Year Built 1992
Annual Tax Amount $20,687
Lot Size 0.530 Acres
Acres 0.53
Lot Dimensions 141x165
Property Description
Large family room with a gas fireplace and triple sliding doors leads to the sprawling lanai with screened enclosure, brick pavers, updated salt water, heated pool and spa, and wood deck in the back for outdoor parties.
This amazing house has 4 Bedrooms, 4.5 Baths, a large office with built-in desk and storage, massive family room, living and dining room, game/pool room, bonus loft off of a spiral staircase, and a 3 car garage with a finished floor. Conservation areas in the back and on the side, where you can look out on your oversized lot through enormous windows. Wonderful landscaping, outdoor lighting, stone accents, paver driveway, barrel tile roof, brick paved walkway and front porch, updated decking, and wrought iron fenced courtyard.
The double door entry welcomes you to travertine floors, detailed woodwork including crown molding, high baseboards, chair rails, perfect lighting and fans, custom window treatments and plantation shutters throughout. Large master bedroom with bay window, walk-in closet, double vanities, garden bath, and 2 shower heads.
The bonus room has a built-in bar, wine fridge, liquor cabinet, and beer cooler.
Customized furniture to fit the space is available for an additional fee.
Location
State FL
County Hillsborough
Community Tampa Palms Area 2 Unit 7D
Zoning CU
Interior
Interior Features Cathedral Ceiling(s), Ceiling Fans(s), Crown Molding, Dry Bar, Eat-in Kitchen, High Ceilings, Kitchen/Family Room Combo, Open Floorplan, Primary Bedroom Main Floor, Walk-In Closet(s)
Heating Central
Cooling Central Air
Flooring Carpet, Ceramic Tile, Wood
Fireplace true
Appliance Bar Fridge, Built-In Oven, Cooktop, Dishwasher, Disposal, Dryer, Freezer, Ice Maker, Microwave, Range, Refrigerator, Tankless Water Heater, Washer, Wine Refrigerator
Laundry Inside, Laundry Room
Exterior
Exterior Feature Irrigation System, Lighting, Rain Gutters, Sliding Doors
Garage Spaces 3.0
Pool Deck, In Ground, Lighting, Screen Enclosure
Utilities Available BB/HS Internet Available, Cable Connected, Electricity Connected, Public
Waterfront false
Roof Type Tile
Attached Garage true
Garage true
Private Pool Yes
Building
Story 2
Entry Level Multi/Split
Foundation Slab
Lot Size Range 1/2 to less than 1
Sewer Public Sewer
Water Public
Structure Type Block
New Construction false
Others
Pets Allowed Yes
Senior Community No
Ownership Fee Simple
Monthly Total Fees $52
Membership Fee Required Required
Special Listing Condition None

GET MORE INFORMATION




