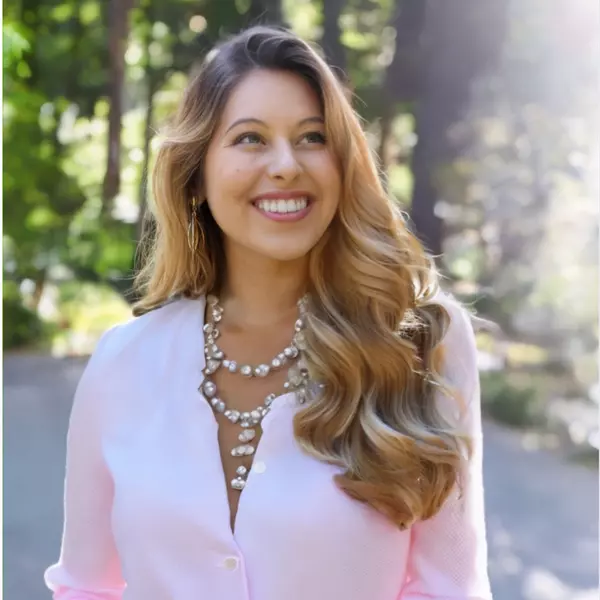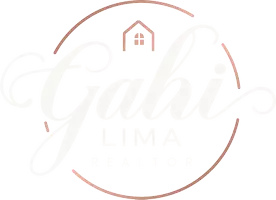106 NE 12TH AVE Crystal River, FL 34429
UPDATED:
11/24/2024 03:49 PM
Key Details
Property Type Single Family Home
Sub Type Single Family Residence
Listing Status Active
Purchase Type For Sale
Square Footage 1,248 sqft
Price per Sqft $220
Subdivision Charpia`S Add To Crystal River
MLS Listing ID OM689871
Bedrooms 3
Full Baths 2
HOA Y/N No
Originating Board Stellar MLS
Year Built 1979
Annual Tax Amount $1,079
Lot Size 8,276 Sqft
Acres 0.19
Property Description
The living area is inviting and airy, with large windows that bring in plenty of sunshine. The kitchen features modern appliances, ample counter space, and a breakfast bar, making it ideal for cooking and entertaining. Adjacent to the kitchen, the dining area provides a great space for family meals or casual get-togethers. The master bedroom offers a relaxing retreat, complete with a generous walk-in closet and an en-suite bath. The additional two bedrooms are spacious and share a well-appointed second bathroom. Additional features include inside laundry and plenty of storage throughout the home. Step outside into your private oasis— a sparkling pool surrounded by vinyl privacy fence and mature landscaping, creating the perfect backdrop for relaxing or entertaining. Whether you’re lounging poolside or enjoying a barbecue or the hot tub inside the covered & screened lanai area, this outdoor space is designed for leisure and enjoyment. This pool home offers the perfect balance of indoor comfort and outdoor relaxation, making it an ideal choice for families or anyone looking to enjoy Florida living at its best. Only 10 minutes to downtown Crystal River and local waterside restaurants and shopping. This home can be turn-key with furniture can be negotiated (except personal effects) Great home for family, snow-birds and investment. Book your personal tour today!
Location
State FL
County Citrus
Community Charpia`S Add To Crystal River
Zoning R1
Rooms
Other Rooms Inside Utility
Interior
Interior Features Kitchen/Family Room Combo, Open Floorplan, Walk-In Closet(s)
Heating Central, Electric
Cooling Central Air
Flooring Ceramic Tile, Laminate
Fireplace false
Appliance Dryer, Electric Water Heater, Refrigerator, Washer
Laundry Laundry Room
Exterior
Exterior Feature Private Mailbox, Sliding Doors
Garage Converted Garage
Fence Vinyl
Pool Fiberglass, Gunite, In Ground
Utilities Available Cable Connected, Electricity Connected, Public, Street Lights, Water Connected
View Trees/Woods
Roof Type Shingle
Porch Front Porch, Screened, Side Porch
Garage false
Private Pool Yes
Building
Story 1
Entry Level One
Foundation Slab
Lot Size Range 0 to less than 1/4
Sewer Public Sewer
Water Public
Architectural Style Florida
Structure Type Block,Stucco
New Construction false
Schools
Elementary Schools Crystal River Primary School
Middle Schools Crystal River Middle School
High Schools Crystal River High School
Others
Senior Community No
Ownership Fee Simple
Acceptable Financing Cash, Conventional, FHA, VA Loan
Listing Terms Cash, Conventional, FHA, VA Loan
Special Listing Condition None

GET MORE INFORMATION




