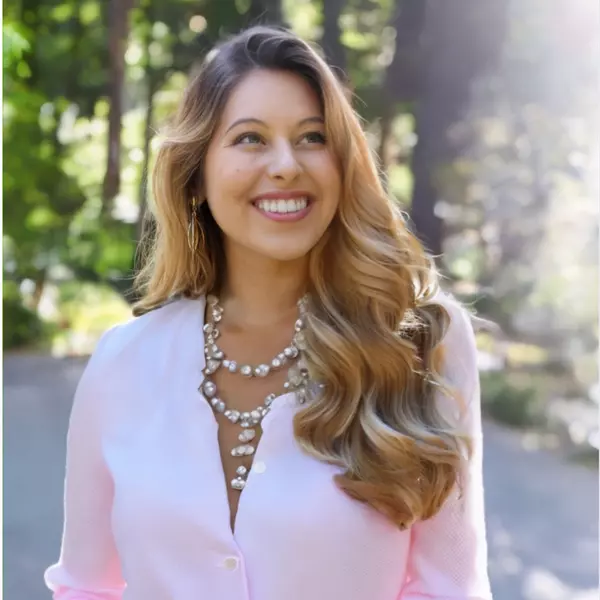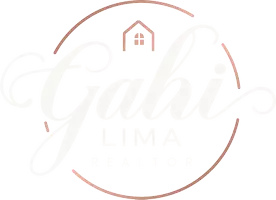31730 CLAY GULLY RD Myakka City, FL 34251
OPEN HOUSE
Sun Dec 01, 11:00am - 3:00pm
UPDATED:
11/26/2024 03:23 AM
Key Details
Property Type Single Family Home
Sub Type Farm
Listing Status Active
Purchase Type For Sale
Square Footage 1,902 sqft
Price per Sqft $420
Subdivision Acreage & Unrec
MLS Listing ID A4629573
Bedrooms 3
Full Baths 2
Half Baths 1
HOA Y/N No
Originating Board Stellar MLS
Year Built 2005
Annual Tax Amount $2,831
Lot Size 5.000 Acres
Acres 5.0
Property Description
Location
State FL
County Manatee
Community Acreage & Unrec
Zoning A
Interior
Interior Features Ceiling Fans(s), Central Vaccum, Eat-in Kitchen, Living Room/Dining Room Combo, Open Floorplan, Primary Bedroom Main Floor, Solid Wood Cabinets, Split Bedroom, Thermostat, Window Treatments
Heating Central, Gas, Propane
Cooling Central Air
Flooring Carpet, Laminate, Tile, Wood
Fireplaces Type Gas, Insert, Primary Bedroom
Furnishings Unfurnished
Fireplace true
Appliance Dishwasher, Disposal, Dryer, Electric Water Heater, Exhaust Fan, Microwave, Range, Refrigerator, Washer
Laundry Laundry Room
Exterior
Exterior Feature Dog Run, French Doors, Sidewalk
Garage Driveway, Garage Door Opener, Garage Faces Side, Ground Level, Guest, Parking Pad
Garage Spaces 2.0
Fence Barbed Wire, Chain Link
Utilities Available BB/HS Internet Available, Cable Available, Electricity Connected, Phone Available, Propane, Water Connected
Waterfront Description Pond
View Y/N Yes
Water Access Yes
Water Access Desc Pond
View Trees/Woods, Water
Roof Type Shingle
Porch Covered, Front Porch, Rear Porch, Screened, Side Porch
Attached Garage true
Garage true
Private Pool No
Building
Lot Description Cleared, Farm, In County, Level, Pasture, Zoned for Horses
Story 1
Entry Level One
Foundation Block, Slab
Lot Size Range 5 to less than 10
Sewer Septic Tank
Water Well
Architectural Style Ranch
Structure Type Stucco
New Construction false
Schools
Elementary Schools Myakka City Elementary
Middle Schools Nolan Middle
High Schools Lakewood Ranch High
Others
Senior Community No
Ownership Fee Simple
Acceptable Financing Cash, Conventional, FHA, VA Loan
Listing Terms Cash, Conventional, FHA, VA Loan
Special Listing Condition None

GET MORE INFORMATION




