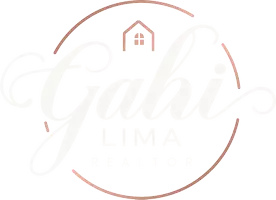16153 ST CLAIR ST Clermont, FL 34714
UPDATED:
Key Details
Property Type Single Family Home
Sub Type Single Family Residence
Listing Status Active
Purchase Type For Sale
Square Footage 3,374 sqft
Price per Sqft $159
Subdivision Greater Lakes Ph 2
MLS Listing ID O6297185
Bedrooms 5
Full Baths 3
HOA Fees $135/qua
HOA Y/N Yes
Originating Board Stellar MLS
Annual Recurring Fee 540.0
Year Built 2014
Annual Tax Amount $4,621
Lot Size 6,969 Sqft
Acres 0.16
Property Sub-Type Single Family Residence
Property Description
As you step into this spacious home, you'll immediately notice the attention to detail and the pride of ownership. The large, open living spaces are perfect for both everyday living and entertaining, and the home's thoughtful design flows effortlessly from room to room.
The expansive master suite is a true retreat, featuring a generous layout, double walk-in closets, and direct access to a private, large balcony with breathtaking lake views. The spa-inspired master bathroom offers a luxurious experience with a soaking tub, a separate glass-enclosed shower, dual vanities, and elegant finishes throughout.
With 4 additional well-sized bedrooms and 2 additional bathrooms, there's plenty of room for family and guests. The home also boasts a well-equipped kitchen, a cozy dining area, and a spacious living room with ample natural light – all perfect for gathering and creating lasting memories.
Located in a community with a low HOA, you'll enjoy both peace of mind and convenience. Whether you're seeking a primary residence or a vacation home, this gem offers a perfect blend of comfort, space, and location. Plus, with Walt Disney World only a short drive away, you can enjoy all the fun and entertainment Orlando has to offer.
Don't miss your chance to own this beautiful lakefront home in one of the most desirable areas in Clermont. Schedule your private tour today!
Location
State FL
County Lake
Community Greater Lakes Ph 2
Zoning PUD
Interior
Interior Features Kitchen/Family Room Combo, Open Floorplan, PrimaryBedroom Upstairs, Walk-In Closet(s)
Heating Central, Electric
Cooling Central Air
Flooring Carpet, Tile
Fireplace false
Appliance Dishwasher, Disposal, Dryer, Microwave, Refrigerator, Washer
Laundry Inside, Laundry Room
Exterior
Exterior Feature Balcony, Irrigation System, Lighting, Private Mailbox, Sidewalk, Sliding Doors
Garage Spaces 3.0
Community Features Clubhouse, Pool, Sidewalks
Utilities Available BB/HS Internet Available, Cable Available, Electricity Connected, Public, Sewer Connected, Sprinkler Meter, Street Lights, Water Connected
View Water
Roof Type Shingle
Porch Covered, Patio, Rear Porch
Attached Garage true
Garage true
Private Pool No
Building
Story 1
Entry Level Two
Foundation Slab
Lot Size Range 0 to less than 1/4
Sewer Public Sewer
Water Private
Structure Type Stucco
New Construction false
Schools
Elementary Schools Sawgrass Bay Elementary
Middle Schools Windy Hill Middle
High Schools East Ridge High
Others
Pets Allowed Yes
HOA Fee Include Pool,Maintenance Grounds
Senior Community No
Ownership Fee Simple
Monthly Total Fees $45
Membership Fee Required Required
Special Listing Condition None
Virtual Tour https://www.propertypanorama.com/instaview/stellar/O6297185




