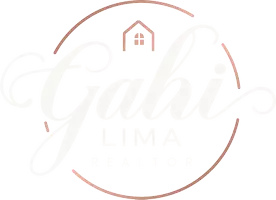1105 GRAND HAMMOCK CT Kissimmee, FL 34746
OPEN HOUSE
Sat May 10, 12:00pm - 3:00pm
UPDATED:
Key Details
Property Type Single Family Home
Sub Type Single Family Residence
Listing Status Active
Purchase Type For Sale
Square Footage 2,207 sqft
Price per Sqft $244
Subdivision Cypress Hammock Ph 2
MLS Listing ID O6305206
Bedrooms 4
Full Baths 3
Construction Status Completed
HOA Fees $122/mo
HOA Y/N Yes
Originating Board Stellar MLS
Annual Recurring Fee 1464.0
Year Built 2023
Annual Tax Amount $6,079
Lot Size 4,791 Sqft
Acres 0.11
Property Sub-Type Single Family Residence
Property Description
Welcome To Your New Sanctuary At 1105 Grand Hammock Court, No Neighbors Across Or Behind, Offering Serene And Private Living!
This Home Features Bright, Sunlit Windows That Fill The Space With Natural Light. Enjoy A Spacious Open Floor Plan, Ideal For Entertaining And Family Gatherings. The Bedrooms Are Comfortable And Tranquil, Each With A Ceiling Fan For Added Comfort. Updated Bathrooms With A Clean, Modern Feel With Quality Finishes. The Kitchen Is A Chef's Dream, Featuring Stainless Steel Appliances, Granite Countertops, And Ample Storage Space. Step Outside To A Beautifully Landscaped Backyard With A Relaxing Patio Area, Your Own Private Oasis. Located In A Desirable Community With Access To A Pool, Clubhouse, And Sports Facilities. Plus, You're Just Minutes From Shopping, Dining, And World-class Attractions Like Disney World. Don't Miss Out On This Fantastic Opportunity! Must See!
Location
State FL
County Osceola
Community Cypress Hammock Ph 2
Area 34746 - Kissimmee (West Of Town)
Zoning RES
Interior
Interior Features Eat-in Kitchen, Kitchen/Family Room Combo, Living Room/Dining Room Combo, Open Floorplan, Pest Guard System, PrimaryBedroom Upstairs, Split Bedroom, Stone Counters, Thermostat, Walk-In Closet(s), Window Treatments
Heating Central, Electric, Heat Pump
Cooling Central Air
Flooring Carpet, Tile
Furnishings Unfurnished
Fireplace false
Appliance Dishwasher, Disposal, Dryer, Electric Water Heater, Microwave, Range, Range Hood, Washer
Laundry Laundry Room
Exterior
Exterior Feature Sidewalk, Sliding Doors
Parking Features Driveway, Garage Door Opener
Garage Spaces 2.0
Pool Deck, Gunite, In Ground, Lighting, Outside Bath Access, Tile
Community Features Clubhouse, No Truck/RV/Motorcycle Parking, Playground, Pool, Sidewalks
Utilities Available Sewer Connected, Water Connected
Amenities Available Clubhouse
View Garden
Roof Type Shingle
Porch Covered, Rear Porch
Attached Garage true
Garage true
Private Pool Yes
Building
Lot Description Cleared, Cul-De-Sac, Level, Sidewalk, Paved
Story 2
Entry Level Two
Foundation Slab
Lot Size Range 0 to less than 1/4
Builder Name Pulte Homes
Sewer Public Sewer
Water Public
Architectural Style Craftsman
Structure Type Block,Stucco,Frame
New Construction false
Construction Status Completed
Schools
Elementary Schools Reedy Creek Elem (K 5)
Middle Schools Horizon Middle
High Schools Poinciana High School
Others
Pets Allowed Number Limit
HOA Fee Include Pool,Insurance,Management,Recreational Facilities
Senior Community No
Ownership Co-op
Monthly Total Fees $122
Acceptable Financing Cash, Conventional, FHA, VA Loan
Membership Fee Required Required
Listing Terms Cash, Conventional, FHA, VA Loan
Num of Pet 3
Special Listing Condition None
Virtual Tour https://www.propertypanorama.com/instaview/stellar/O6305206




