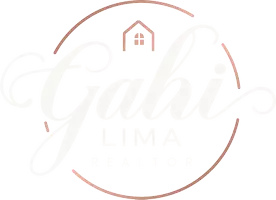1120 E KENNEDY BLVD #1127 Tampa, FL 33602
UPDATED:
Key Details
Property Type Condo
Sub Type Condominium
Listing Status Active
Purchase Type For Sale
Square Footage 840 sqft
Price per Sqft $416
Subdivision Grand Central At Kennedy Resid
MLS Listing ID TB8387702
Bedrooms 1
Full Baths 1
Condo Fees $744
HOA Y/N No
Annual Recurring Fee 9048.0
Year Built 2007
Annual Tax Amount $7,237
Property Sub-Type Condominium
Source Stellar MLS
Property Description
Inside, you'll find an open-concept layout with nearly 10-foot ceilings, a spacious living and dining area, and a thoughtfully updated kitchen (2023) featuring professional-grade Viking stainless steel appliances, custom-painted cabinetry (2023), new quartz countertops, a BLANCO kitchen sink, and a MIELE washer and dryer. The remodeled bathroom adds a fresh, modern touch, making this home completely move-in ready.
With the community amenities—residents enjoy two resort-style pools, heated spas, outdoor lounges with gas grills, a dog walk, and two full-size fitness centers. The building also features 24-hour security, concierge service, package delivery lockers, and even a rentable conference and event center.
At street level, Grand Central offers a dynamic mix of retail and dining options including Publix, CVS, Crunch Fitness, Starbucks, The Poke Company, Pour House Brewery, Cena, City Dog Cantina, and more—all just an elevator ride away. You're also just steps from Water Street, Sparkman Wharf, Amalie Arena, Madison Street Park, and Tampa's best dining, entertainment, and recreation options, including pickleball courts, and dog parks.
HOA includes: water, sewer, gas, trash, cold air, hot water, building insurance, concierge/security, and full access to all amenities.
Don't miss this opportunity to own a meticulously upgraded condo in one of Tampa's most walkable and vibrant neighborhoods.
Location
State FL
County Hillsborough
Community Grand Central At Kennedy Resid
Area 33602 - Tampa
Zoning CD-2
Interior
Interior Features Solid Surface Counters, Stone Counters, Thermostat
Heating Natural Gas
Cooling Central Air
Flooring Laminate, Tile
Furnishings Unfurnished
Fireplace false
Appliance Cooktop, Dishwasher, Disposal, Dryer, Freezer, Ice Maker, Microwave, Range, Range Hood, Refrigerator, Washer
Laundry In Kitchen
Exterior
Exterior Feature Courtyard, Dog Run, Lighting, Outdoor Grill, Outdoor Kitchen, Outdoor Shower, Private Mailbox, Sidewalk, Tennis Court(s)
Parking Features Assigned
Garage Spaces 1.0
Community Features Dog Park, Fitness Center, Park, Pool, Street Lights
Utilities Available Electricity Connected, Public, Sewer Connected, Water Connected
View City, Park/Greenbelt, Pool
Roof Type Built-Up
Porch Other
Attached Garage false
Garage true
Private Pool No
Building
Story 15
Entry Level One
Foundation Block, Pillar/Post/Pier
Sewer Public Sewer
Water Public
Structure Type Block,Concrete
New Construction false
Others
Pets Allowed Number Limit, Yes
HOA Fee Include Pool,Gas,Insurance,Maintenance Structure,Maintenance Grounds,Maintenance,Sewer,Trash,Water
Senior Community No
Ownership Condominium
Monthly Total Fees $754
Acceptable Financing Cash, Conventional, FHA, VA Loan
Membership Fee Required Required
Listing Terms Cash, Conventional, FHA, VA Loan
Num of Pet 3
Special Listing Condition None
Virtual Tour https://www.propertypanorama.com/instaview/stellar/TB8387702




