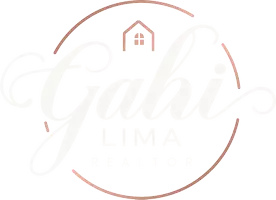Address not disclosed Poinciana, FL 34759
UPDATED:
Key Details
Property Type Single Family Home
Sub Type Single Family Residence
Listing Status Active
Purchase Type For Sale
Square Footage 2,259 sqft
Price per Sqft $225
Subdivision Solivita Ph 1-F Un 2
MLS Listing ID G5097076
Bedrooms 3
Full Baths 2
Construction Status Completed
HOA Fees $239/mo
HOA Y/N Yes
Annual Recurring Fee 4848.0
Year Built 2016
Annual Tax Amount $4,519
Lot Size 10,018 Sqft
Acres 0.23
Property Sub-Type Single Family Residence
Source Stellar MLS
Property Description
Location
State FL
County Polk
Community Solivita Ph 1-F Un 2
Area 34759 - Kissimmee / Poinciana
Rooms
Other Rooms Den/Library/Office, Formal Dining Room Separate, Inside Utility
Interior
Interior Features Ceiling Fans(s), Crown Molding, Dry Bar, Eat-in Kitchen, High Ceilings, Open Floorplan, Primary Bedroom Main Floor, Solid Wood Cabinets, Split Bedroom, Stone Counters, Thermostat, Tray Ceiling(s), Walk-In Closet(s), Wet Bar
Heating Central
Cooling Central Air
Flooring Ceramic Tile, Tile
Fireplace false
Appliance Dishwasher, Disposal, Dryer, Microwave, Other, Range, Refrigerator, Washer, Water Filtration System, Water Purifier
Laundry Inside, Other
Exterior
Exterior Feature Garden, Lighting, Private Mailbox, Rain Gutters, Sliding Doors, Sprinkler Metered
Parking Features Driveway, Garage Door Opener, Golf Cart Garage, Other, Oversized
Garage Spaces 2.0
Community Features Clubhouse, Deed Restrictions, Dog Park, Fitness Center, Golf Carts OK, Park, Playground, Pool, Restaurant, Sidewalks, Special Community Restrictions, Street Lights
Utilities Available Cable Connected, Electricity Connected, Sprinkler Meter, Water Connected
Amenities Available Basketball Court, Cable TV, Clubhouse, Elevator(s), Fence Restrictions, Fitness Center, Gated, Golf Course, Maintenance, Park, Pickleball Court(s), Playground, Pool, Recreation Facilities, Sauna, Security, Shuffleboard Court, Spa/Hot Tub, Storage, Tennis Court(s), Trail(s)
View Garden, Trees/Woods
Roof Type Shingle
Porch Covered, Screened
Attached Garage true
Garage true
Private Pool No
Building
Lot Description Cleared, Landscaped, Oversized Lot, Private, Paved
Entry Level One
Foundation Slab
Lot Size Range 0 to less than 1/4
Builder Name AV Homes
Sewer Public Sewer
Water Public
Architectural Style Contemporary, Traditional
Structure Type Block,Concrete,Stucco
New Construction false
Construction Status Completed
Others
Pets Allowed Yes
HOA Fee Include Guard - 24 Hour,Cable TV,Common Area Taxes,Pool,Internet,Maintenance Structure,Maintenance Grounds,Maintenance,Management,Pest Control,Private Road,Recreational Facilities,Security,Water
Senior Community Yes
Ownership Fee Simple
Monthly Total Fees $404
Acceptable Financing Cash, Conventional
Listing Terms Cash, Conventional
Num of Pet 3
Special Listing Condition None




