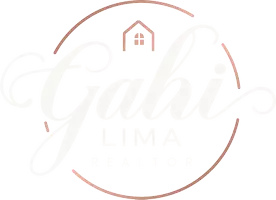6704 ROSEMARY DR Tampa, FL 33625
UPDATED:
Key Details
Property Type Single Family Home
Sub Type Single Family Residence
Listing Status Active
Purchase Type For Sale
Square Footage 1,621 sqft
Price per Sqft $299
Subdivision Logan Gate Village Ph Iv Un 2
MLS Listing ID A4653426
Bedrooms 3
Full Baths 2
HOA Y/N No
Year Built 1985
Annual Tax Amount $2,033
Lot Size 8,276 Sqft
Acres 0.19
Property Sub-Type Single Family Residence
Source Stellar MLS
Property Description
The home features a 2-car garage and a fully fenced yard, ideal for pets, play, or privacy. Inside, you'll love the modern touches throughout: luxury vinyl plank (LVP) flooring, custom cabinetry with pull-out drawers, and fully remodeled kitchen and bathrooms. Fresh interior and exterior paint add a clean, updated finish.
Located in Logan Gate Village, this home is just minutes from top-rated schools, shopping, dining, and Don Hardy Park—a 9.66-acre community space with a playground, basketball court, and separate dog parks for large and small breeds.
Don't miss your chance to own a move-in ready home in a desirable, restriction-free community. Schedule your private tour today!
Location
State FL
County Hillsborough
Community Logan Gate Village Ph Iv Un 2
Area 33625 - Tampa / Carrollwood
Zoning PD
Interior
Interior Features Ceiling Fans(s), Open Floorplan, Thermostat
Heating Central
Cooling Central Air
Flooring Luxury Vinyl, Tile
Fireplace false
Appliance Dryer, Electric Water Heater, Microwave, Refrigerator, Washer
Laundry Laundry Room
Exterior
Exterior Feature Sidewalk
Garage Spaces 2.0
Community Features Playground
Utilities Available Public
Roof Type Shingle
Attached Garage true
Garage true
Private Pool No
Building
Entry Level One
Foundation Slab
Lot Size Range 0 to less than 1/4
Sewer Public Sewer
Water Public
Structure Type Block
New Construction false
Others
Pets Allowed Yes
HOA Fee Include None
Senior Community No
Ownership Fee Simple
Acceptable Financing Cash, Conventional, FHA, VA Loan
Membership Fee Required None
Listing Terms Cash, Conventional, FHA, VA Loan
Special Listing Condition None
Virtual Tour https://www.propertypanorama.com/instaview/stellar/A4653426




