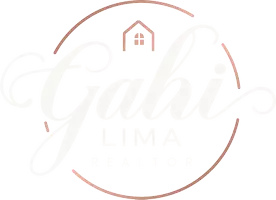2880 CHELSEA PL N Clearwater, FL 33759
UPDATED:
Key Details
Property Type Single Family Home
Sub Type Single Family Residence
Listing Status Active
Purchase Type For Sale
Square Footage 4,142 sqft
Price per Sqft $295
Subdivision Chelsea Woods
MLS Listing ID W7876090
Bedrooms 4
Full Baths 4
Half Baths 1
HOA Fees $1,000/ann
HOA Y/N Yes
Annual Recurring Fee 1000.0
Year Built 1996
Annual Tax Amount $8,913
Lot Size 0.410 Acres
Acres 0.41
Lot Dimensions 110x139
Property Sub-Type Single Family Residence
Source Stellar MLS
Property Description
Some notable features of this custom home include –
* New kitchen (2019) natural gas cooktop/double ovens
* New roof (2019)
* Gas fireplace
* 2-zone HVAc w/HALO LED purification
* Bluetooth audio system throughout the home
* Central vacuum system
* Natural gas grilling area adjacent to heated pool/hot tub
* Ample entertaining pool side
* Hobby room on 2nd floor
* 3 car/side entry garage with pull down attic access
* Secluded oversized lot at the end of cul-de-sac
* Discrete pet door to the lanai.
Come enjoy a stroll through this lovely home and envision how your family would live, love, and entertain in this ample space.
Location
State FL
County Pinellas
Community Chelsea Woods
Area 33759 - Clearwater
Zoning A-E
Direction N
Rooms
Other Rooms Den/Library/Office, Family Room, Formal Dining Room Separate, Formal Living Room Separate, Inside Utility
Interior
Interior Features Cathedral Ceiling(s), Ceiling Fans(s), Central Vaccum, Coffered Ceiling(s), Crown Molding, Eat-in Kitchen, High Ceilings, Primary Bedroom Main Floor, Solid Wood Cabinets, Split Bedroom, Tray Ceiling(s), Vaulted Ceiling(s), Walk-In Closet(s)
Heating Electric, Natural Gas
Cooling Central Air, Zoned
Flooring Tile, Wood
Fireplaces Type Electric, Family Room, Gas
Fireplace true
Appliance Built-In Oven, Cooktop, Dishwasher, Disposal, Dryer, Gas Water Heater, Microwave, Range, Range Hood, Refrigerator
Laundry Gas Dryer Hookup, Inside, Laundry Room, Washer Hookup
Exterior
Exterior Feature Balcony, French Doors, Outdoor Grill, Private Mailbox, Rain Gutters
Parking Features Garage Door Opener, Garage Faces Side
Garage Spaces 3.0
Pool Child Safety Fence, Gunite, Heated, In Ground, Screen Enclosure
Community Features Park
Utilities Available BB/HS Internet Available, Cable Connected, Electricity Connected, Natural Gas Connected, Sewer Connected, Underground Utilities, Water Connected
View Pool
Roof Type Shingle
Porch Screened
Attached Garage true
Garage true
Private Pool Yes
Building
Lot Description Cul-De-Sac, Oversized Lot, Paved
Story 2
Entry Level Two
Foundation Slab
Lot Size Range 1/4 to less than 1/2
Sewer Public Sewer
Water Public
Architectural Style French Provincial
Structure Type Block,Stucco
New Construction false
Schools
Elementary Schools Leila G Davis Elementary-Pn
Middle Schools Safety Harbor Middle-Pn
High Schools Countryside High-Pn
Others
Pets Allowed Number Limit, Yes
HOA Fee Include Maintenance Grounds
Senior Community No
Ownership Fee Simple
Monthly Total Fees $83
Acceptable Financing Cash, Conventional
Membership Fee Required Required
Listing Terms Cash, Conventional
Num of Pet 3
Special Listing Condition None
Virtual Tour https://youtu.be/oZCC-JZO88k




