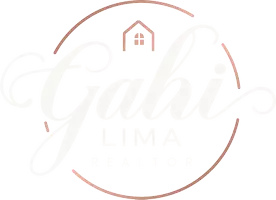7713 SUGAR BEND DR #7713 Orlando, FL 32819
UPDATED:
Key Details
Property Type Condo
Sub Type Condominium
Listing Status Active
Purchase Type For Sale
Square Footage 1,169 sqft
Price per Sqft $281
Subdivision Sanctuary/Bay Hill
MLS Listing ID S5133971
Bedrooms 3
Full Baths 2
HOA Fees $540/mo
HOA Y/N Yes
Annual Recurring Fee 6480.0
Year Built 1996
Annual Tax Amount $4,029
Lot Size 7,840 Sqft
Acres 0.18
Property Sub-Type Condominium
Source Stellar MLS
Property Description
Location
State FL
County Orange
Community Sanctuary/Bay Hill
Area 32819 - Orlando/Bay Hill/Sand Lake
Zoning R-3
Interior
Interior Features Open Floorplan, Walk-In Closet(s)
Heating Central
Cooling Central Air
Flooring Ceramic Tile, Laminate
Fireplace false
Appliance Dishwasher, Disposal, Microwave, Range, Washer
Laundry Laundry Closet
Exterior
Exterior Feature Lighting, Sidewalk, Sliding Doors
Garage Spaces 1.0
Community Features Clubhouse, Community Mailbox, Fitness Center, Gated Community - No Guard, Pool
Utilities Available Public
Roof Type Tile
Attached Garage true
Garage true
Private Pool No
Building
Story 1
Entry Level One
Foundation Slab
Sewer Public Sewer
Water Public
Structure Type Block,Brick
New Construction false
Others
Pets Allowed Cats OK, Dogs OK
HOA Fee Include Management,Recreational Facilities
Senior Community No
Pet Size Large (61-100 Lbs.)
Ownership Fee Simple
Monthly Total Fees $540
Acceptable Financing Cash, Conventional
Membership Fee Required Required
Listing Terms Cash, Conventional
Num of Pet 2
Special Listing Condition None
Virtual Tour https://www.propertypanorama.com/instaview/stellar/S5133971




