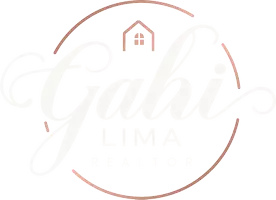For more information regarding the value of a property, please contact us for a free consultation.
3449 SHALLOT DR #108 Orlando, FL 32835
Want to know what your home might be worth? Contact us for a FREE valuation!

Our team is ready to help you sell your home for the highest possible price ASAP
Key Details
Sold Price $250,000
Property Type Condo
Sub Type Condominium
Listing Status Sold
Purchase Type For Sale
Square Footage 1,665 sqft
Price per Sqft $150
Subdivision Stonebridge Lakes Condo
MLS Listing ID O5957447
Sold Date 07/26/21
Bedrooms 3
Full Baths 2
Half Baths 1
Condo Fees $25
Construction Status Inspections
HOA Fees $280/mo
HOA Y/N Yes
Year Built 2004
Annual Tax Amount $3,392
Property Description
STONEBRIDGE LAKES END UNIT** Beautiful 3 Bedroom / 2.5 Bath & Garage two story Townhome style condo, this END UNIT A MUST SEE. Warm, inviting, lots of natural light, open floor plan and ready to call it home. Newer laminate floors in Living & Family Room. Kitchen has solid wood 42” cabinets, a new Stainless-Steel refrigerator and a Dinette with a large window. Upstairs, Master Suite is spacious, has large window with pond views and has an OVERSIZED walk-in closet. Mater Bath with double sink vanity, large garden tub and separate toilette stall. Generous sized Secondary Bedrooms. Screen-in porch with pond views. Tile floors in foyer and wet areas only. Powder Room in 1st floor. Laundry Room upstairs Attached one Car GARAGE. Pavered driveway, guest parking. Stonebridge Lakes is a wonderful place to live. Beautiful Grounds, Resort Style Swimming Pool, Gated with 24-hour Virtual gate attendant, in-house security and well built. Conveniently located just minutes to shopping centers, restaurants, Mall of Millennia, Orlando’s World Class Theme Parks and major Roads. High rated schools.
Location
State FL
County Orange
Community Stonebridge Lakes Condo
Zoning PD
Interior
Interior Features Ceiling Fans(s), Eat-in Kitchen, High Ceilings, Kitchen/Family Room Combo, Living Room/Dining Room Combo, Dormitorio Principal Arriba, Open Floorplan, Split Bedroom, Thermostat
Heating Central, Electric
Cooling Central Air
Flooring Carpet, Laminate, Tile
Fireplace false
Appliance Dishwasher, Dryer, Electric Water Heater, Microwave, Range, Refrigerator, Washer
Exterior
Exterior Feature Lighting, Sliding Doors
Garage Spaces 1.0
Community Features Association Recreation - Owned, Deed Restrictions, Gated, Pool
Utilities Available BB/HS Internet Available, Cable Available, Electricity Available, Public
Waterfront false
View Y/N 1
View Water
Roof Type Tile
Attached Garage true
Garage true
Private Pool No
Building
Story 2
Entry Level Two
Foundation Slab
Lot Size Range Non-Applicable
Sewer Public Sewer
Water Public
Structure Type Block,Concrete,Stucco
New Construction false
Construction Status Inspections
Schools
Elementary Schools Windy Ridge Elem
Middle Schools Chain Of Lakes Middle
High Schools Olympia High
Others
Pets Allowed Breed Restrictions, Number Limit, Size Limit, Yes
HOA Fee Include 24-Hour Guard,Pool,Escrow Reserves Fund,Insurance,Maintenance Structure,Maintenance Grounds,Pest Control,Private Road,Recreational Facilities,Security
Senior Community No
Pet Size Medium (36-60 Lbs.)
Ownership Condominium
Monthly Total Fees $305
Acceptable Financing Cash, Conventional
Membership Fee Required Required
Listing Terms Cash, Conventional
Num of Pet 2
Special Listing Condition None
Read Less

© 2024 My Florida Regional MLS DBA Stellar MLS. All Rights Reserved.
Bought with DEFINE REALTY LLC
GET MORE INFORMATION




