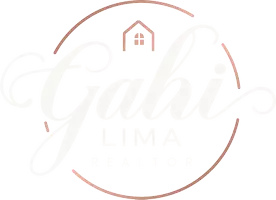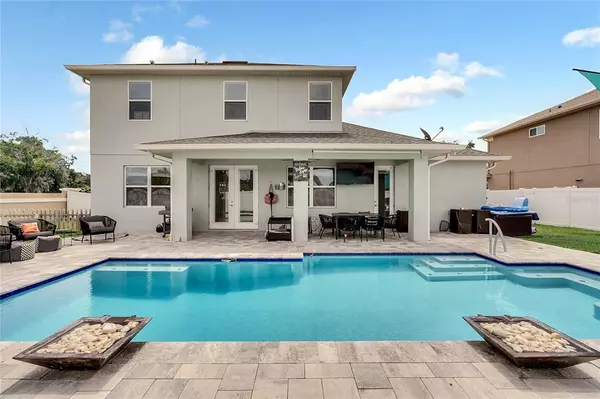For more information regarding the value of a property, please contact us for a free consultation.
1312 FOUNTAIN HILLS CT Winter Park, FL 32792
Want to know what your home might be worth? Contact us for a FREE valuation!

Our team is ready to help you sell your home for the highest possible price ASAP
Key Details
Sold Price $600,000
Property Type Single Family Home
Sub Type Single Family Residence
Listing Status Sold
Purchase Type For Sale
Square Footage 2,575 sqft
Price per Sqft $233
Subdivision Seranza Park
MLS Listing ID O5954673
Sold Date 10/15/21
Bedrooms 4
Full Baths 3
Construction Status Inspections
HOA Fees $83/mo
HOA Y/N Yes
Year Built 2018
Annual Tax Amount $4,146
Lot Size 0.260 Acres
Acres 0.26
Property Description
Stunning MUST SEE 4BD/3BA 2-Story POOL HOME, built in 2018, on a spacious CORNER LOT with the outdoor living space dreams are made of! Your own personal BACKYARD OASIS - ideal for entertaining- makes this home as spectacular outside as it is in. A NEW CUSTOM DESIGNED POOL awaits upgraded with TRAVERTINE COPING, seating area with remote control THERA-JETS, CONFIGURABLE LIGHTING, OZONE FILTRATION SYSTEM & PEBBLE TEC FINISH! After taking a dip in the sparkling pool you can relax on the sprawling PAVER LANAI (1000 SqFt!) with an adjustable sun screen & outdoor TV wall mount with the full FENCE and NO REAR NEIGHBORS providing all of the comfort and privacy you could ask for! The light, bright & open interior is just as awe-inspiring and delivers many more upgrades including CROWN MOLDING throughout, 8’ doors, 5" baseboards, custom blinds and modern light fixtures! Elegant touches start in the formal dining at the front of the home with the eye-catching wainscoting and chair rail and upgraded light fixtures and flow into the spacious GREAT ROOM featuring french doors and a pool view - a perfect gathering space! The great room is open to a kitchen any chef will fall in love with boasting a timeless white & gray color palette, GRANITE COUNTERTOPS, STAINLESS STEEL APPLIANCES, GLASS SUBWAY TILE BACKSPLASH and ample storage including an expansive ISLAND with BREAKFAST BAR! For the in-laws or extended family the main floor also delivers a generous guest suite with a superbly upgraded en-suite bath. The staircase to the second floor looks like it jumped right off the page of a magazine with the spindle railing and upgraded WOOD FLOORING that continues into the hallway leading the way to the the generous OWNER’S RETREAT with not one but TWO WALK-IN closets and an exquisite EN-SUITE BATH! Unwind at the end of a long day in the oversized floor to ceiling TILED SHOWER with FRAMELESS GLASS DOOR, or get ready for an evening out at the VANITY with a window above for perfect lighting adjacent to the dual sink vanity! Two comfortable bedrooms each with sizable french door closets and a shared JACK & JILL BATH with the same dazzling upgrades along with a convenient laundry room with built-in cabinetry and sink only add to the appeal of this highly desirable floor plan. Take note - this home also includes a must have mudroom at the garage entrance, ADT alarm system, Rachio irrigation control and a widened driveway! In this intimate, cul-de-sac community, Seranza Park residents enjoy easy access to FL-417, Red Bug Lake & Trotwood Parks, Tuscawilla Country Club, local shops, restaurants & so much more! Zoned for top-rated Seminole County schools and less than 30 minutes to Downtown Orlando, this magnificent home is in the heart of everything Central Florida has to offer. Don’t wait to call this beautiful Winter Park GEM home!
Location
State FL
County Seminole
Community Seranza Park
Zoning RES
Rooms
Other Rooms Formal Dining Room Separate
Interior
Interior Features Ceiling Fans(s), Crown Molding, Eat-in Kitchen, High Ceilings, Kitchen/Family Room Combo, Dormitorio Principal Arriba, Open Floorplan, Stone Counters, Thermostat, Walk-In Closet(s), Wet Bar
Heating Electric
Cooling Central Air
Flooring Carpet, Ceramic Tile
Fireplace false
Appliance Dishwasher, Microwave, Range, Refrigerator
Laundry Laundry Room, Upper Level
Exterior
Exterior Feature Fence, French Doors, Lighting, Rain Gutters, Sidewalk
Garage Driveway, Garage Door Opener
Garage Spaces 2.0
Fence Vinyl
Pool In Ground, Lighting
Community Features Deed Restrictions, Sidewalks
Utilities Available BB/HS Internet Available, Cable Available, Electricity Available, Water Available
Roof Type Shingle
Porch Covered, Patio
Attached Garage true
Garage true
Private Pool Yes
Building
Lot Description Corner Lot, Cul-De-Sac, In County, Oversized Lot, Sidewalk, Paved
Entry Level Two
Foundation Slab
Lot Size Range 1/4 to less than 1/2
Sewer Public Sewer
Water Public
Structure Type Block,Stucco
New Construction false
Construction Status Inspections
Schools
Elementary Schools Red Bug Elementary
Middle Schools Tuskawilla Middle
High Schools Lake Howell High
Others
Pets Allowed Yes
Senior Community No
Ownership Fee Simple
Monthly Total Fees $133
Acceptable Financing Cash, Conventional
Membership Fee Required Required
Listing Terms Cash, Conventional
Special Listing Condition None
Read Less

© 2024 My Florida Regional MLS DBA Stellar MLS. All Rights Reserved.
Bought with KEY REALTY INVESTMENTS LLC
GET MORE INFORMATION




