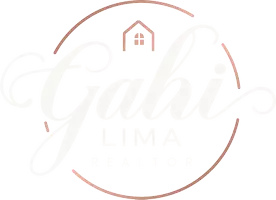For more information regarding the value of a property, please contact us for a free consultation.
914 SYCAMORE LN Altamonte Springs, FL 32714
Want to know what your home might be worth? Contact us for a FREE valuation!

Our team is ready to help you sell your home for the highest possible price ASAP
Key Details
Sold Price $335,000
Property Type Single Family Home
Sub Type Single Family Residence
Listing Status Sold
Purchase Type For Sale
Square Footage 1,224 sqft
Price per Sqft $273
Subdivision Northwood
MLS Listing ID O6109101
Sold Date 06/09/23
Bedrooms 4
Full Baths 2
Construction Status Appraisal,Inspections
HOA Y/N No
Originating Board Stellar MLS
Year Built 1976
Annual Tax Amount $547
Lot Size 9,583 Sqft
Acres 0.22
Property Description
Conveniently located in a fantastic school district, this 4 bedroom 2 bath home is a first time buyers dream as well as a perfect opportunity for an investor. This quaint, one owner home is ready for a new family to start making memories of their own inside a friendly neighborhood, great for families with children. The huge, fenced in backyard and generous sized screened porch will allow your family to have BBQ;s and enjoy the Florida lifestyle that so many are choosing to move to AND with a price tag you can afford!! A brand new electrical panel was installed last week. The home is in a NON HOA neighborhood. This charming home is located less then 1 mile from the High School and Elementary School. It also is 2 miles from the Altamonte Mall and Cranes Roost Park. Centrally located in Altamonte Springs, you have easy access to I-4, SR436, shopping, dining and major hospitals.
Location
State FL
County Seminole
Community Northwood
Zoning R-1AA
Rooms
Other Rooms Inside Utility
Interior
Interior Features Ceiling Fans(s), Eat-in Kitchen, Master Bedroom Main Floor
Heating Central
Cooling Central Air
Flooring Carpet, Ceramic Tile
Fireplace false
Appliance Dishwasher, Dryer, Electric Water Heater, Range, Range Hood, Refrigerator, Washer
Laundry Inside
Exterior
Exterior Feature Sliding Doors
Garage Spaces 1.0
Fence Fenced
Utilities Available Cable Available, Electricity Connected, Sewer Connected, Water Connected
Waterfront false
Roof Type Shingle
Porch Rear Porch, Screened
Attached Garage true
Garage true
Private Pool No
Building
Story 1
Entry Level One
Foundation Slab
Lot Size Range 0 to less than 1/4
Sewer Public Sewer
Water None
Structure Type Block, Stucco
New Construction false
Construction Status Appraisal,Inspections
Schools
Elementary Schools Forest City Elementary
Middle Schools Teague Middle
High Schools Lake Brantley High
Others
Senior Community No
Ownership Fee Simple
Special Listing Condition None
Read Less

© 2024 My Florida Regional MLS DBA Stellar MLS. All Rights Reserved.
Bought with CHOICE REALTY OF CENTRAL FL
GET MORE INFORMATION




