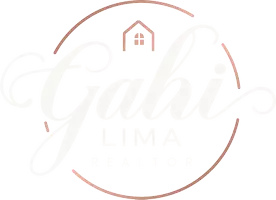For more information regarding the value of a property, please contact us for a free consultation.
3412 LAKE SHORE LN Clearwater, FL 33761
Want to know what your home might be worth? Contact us for a FREE valuation!

Our team is ready to help you sell your home for the highest possible price ASAP
Key Details
Sold Price $700,000
Property Type Single Family Home
Sub Type Single Family Residence
Listing Status Sold
Purchase Type For Sale
Square Footage 2,566 sqft
Price per Sqft $272
Subdivision Wynwoods Landing
MLS Listing ID T3481375
Sold Date 01/19/24
Bedrooms 4
Full Baths 2
Construction Status Financing
HOA Fees $12/ann
HOA Y/N Yes
Originating Board Stellar MLS
Year Built 1988
Annual Tax Amount $4,016
Lot Size 10,890 Sqft
Acres 0.25
Lot Dimensions 85 x 131
Property Description
Full roof replacement with 10 year warranty (Oct 2023); New electric panel and grounding system (Oct 2023); HVAC systems and ductwork cleaned (Nov 2023); 6 skylights replaced (Oct 2023) ; HVAC systems serviced (Nov 2023). Partial LVP flooring replaced (Aug 2023); Reverse osmosis kitchen filter replaced (Oct 2023); Sprinkler main line (2023); Pool pump replaced (2022); Bathrooms renovated (2020); Pool vacuum replaced (2020); HVAC (2010/2012) - serviced bi-annually; Water heater (2010).
Non-flood zone (X-Flood Zone). Clean 4-PT and wind mitigation reports available to buyer upon request.
All measurements and information provided deemed reliable, but is not guaranteed and should be independently verified by buyer and/or buyer's representative.
Location
State FL
County Pinellas
Community Wynwoods Landing
Zoning R-2
Rooms
Other Rooms Formal Dining Room Separate, Formal Living Room Separate
Interior
Interior Features Ceiling Fans(s), Eat-in Kitchen, High Ceilings, Kitchen/Family Room Combo, Primary Bedroom Main Floor, Open Floorplan, Skylight(s), Thermostat, Vaulted Ceiling(s), Walk-In Closet(s), Wet Bar
Heating Central
Cooling Central Air
Flooring Carpet, Ceramic Tile, Laminate
Fireplaces Type Family Room
Fireplace true
Appliance Dishwasher, Disposal, Dryer, Electric Water Heater, Kitchen Reverse Osmosis System, Microwave, Range, Refrigerator, Washer
Laundry Laundry Room
Exterior
Exterior Feature French Doors, Irrigation System, Sliding Doors
Garage Spaces 2.0
Fence Wood
Pool Gunite, In Ground, Pool Sweep, Screen Enclosure
Utilities Available BB/HS Internet Available, Cable Available, Electricity Available, Phone Available
Waterfront false
View Pool
Roof Type Shingle
Porch Covered, Enclosed, Rear Porch, Screened
Attached Garage true
Garage true
Private Pool Yes
Building
Lot Description City Limits, Landscaped, Near Golf Course
Entry Level One
Foundation Slab
Lot Size Range 1/4 to less than 1/2
Sewer Public Sewer
Water Public
Architectural Style Contemporary
Structure Type Block,Stucco
New Construction false
Construction Status Financing
Schools
Elementary Schools Curlew Creek Elementary-Pn
Middle Schools Safety Harbor Middle-Pn
High Schools Countryside High-Pn
Others
Pets Allowed Yes
Senior Community No
Ownership Fee Simple
Monthly Total Fees $12
Acceptable Financing Cash, Conventional, VA Loan
Membership Fee Required Required
Listing Terms Cash, Conventional, VA Loan
Special Listing Condition None
Read Less

© 2024 My Florida Regional MLS DBA Stellar MLS. All Rights Reserved.
Bought with STELLAR NON-MEMBER OFFICE
GET MORE INFORMATION




