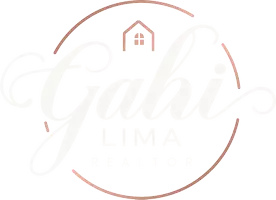For more information regarding the value of a property, please contact us for a free consultation.
4570 PINEBROOK CIR ##404 Bradenton, FL 34209
Want to know what your home might be worth? Contact us for a FREE valuation!

Our team is ready to help you sell your home for the highest possible price ASAP
Key Details
Sold Price $275,000
Property Type Condo
Sub Type Condominium
Listing Status Sold
Purchase Type For Sale
Square Footage 1,256 sqft
Price per Sqft $218
Subdivision The Greens At Pinebrook
MLS Listing ID A4583026
Sold Date 02/08/24
Bedrooms 2
Full Baths 2
Condo Fees $459
Construction Status Completed
HOA Y/N No
Originating Board Stellar MLS
Annual Recurring Fee 5508.0
Year Built 1987
Annual Tax Amount $1,408
Lot Size 4.190 Acres
Acres 4.19
Property Sub-Type Condominium
Property Description
NEW PRICE! Welcome to the Greens at Pinebrook, a part of the Pinebrook Ironwood Golfing Community. There are no extra fees for living on the golf course so you can pay as you play or obtain a season pass. If you are looking for a quality remodeled condo that has amazing 4th floor pond and golf course views, then this is a must see. Offered furnished or an option this 2 Bedroom 2 Bath Bayhill floor plan has an expanded living room area all the way to the exterior sliders. The custom kitchen now has an open concept and is fully updated with no exception featuring custom wood cabinets with dove tail fastened draws, soft shut hardware plus the built in pull outs within. The gorgeous granite counter tops, the tile back splash and the Stainless Steel Frigidaire Gallery appliances tie it all together. This unit has some other amazing updates and the owners have spared no expense. Luxury vinyl plank flooring has recently been installed in the living area and both bedrooms. The master bedroom is king in size, has a great golf course view. The master has a large 8x7 walk in closet. The bathrooms are both updated with the same quality wood cabinets and granite as the kitchen. The master shower has been remodeled. All of the toilets, lights and fixtures modernized as well. The 7x7 indoor utility room has both walls lined with extra cabinets for storage and they have spared no expense on the Frigidaire front load washer and dryer. There is not much in this condo that has not been updated. All of the windows have been replaced with impact insulated windows except for the sliders on the lanai. The A/C replaced on 11/2021. The HWH dates to 2013. The roof was recoated 7/2018 the and is warranted for 10 years. The entry door has the glassed Larson retractable Screen door that opens to allow for more fresh. The elevator recertified and the parking lot freshly paved 2 years ago. The Greens at Pinebrook have their own heated pool only steps away but also have rights to utilize the main east side Pinebrook Clubhouse with a large heated pool, a spa, exercise facilities, pool table room, ping pong, library, an outside grilling area by the pool, a beautiful kitchen and a banquet room for large gatherings. Pinebrook is conveniently located to all of your personal needs, close to shopping, restaurants, medical facilities, Robinsons Preserve Park, a short walk to the newly renovated GT Bray Park, Down Town Bradenton's Riverwalk on the Manatee River and only 6.5 miles to the beautiful gulf coast beaches of Anna Maria Island. The Seller knows of no defects but being sold “AS IS” with right to inspect furnished as a bonus or not furnished. New owners must own for 2 years prior to renting.
Location
State FL
County Manatee
Community The Greens At Pinebrook
Zoning PDP
Rooms
Other Rooms Inside Utility
Interior
Interior Features Built-in Features, Ceiling Fans(s), Living Room/Dining Room Combo, Primary Bedroom Main Floor, Open Floorplan, Solid Surface Counters, Solid Wood Cabinets, Split Bedroom, Stone Counters, Thermostat, Walk-In Closet(s)
Heating Central
Cooling Central Air
Flooring Ceramic Tile, Luxury Vinyl
Furnishings Negotiable
Fireplace false
Appliance Dishwasher, Disposal, Dryer, Electric Water Heater, Microwave, Range, Refrigerator, Washer
Laundry Inside, Laundry Room
Exterior
Exterior Feature Irrigation System, Lighting, Outdoor Grill, Outdoor Shower, Sidewalk, Sliding Doors, Storage, Tennis Court(s)
Parking Features Assigned, Covered, Ground Level, Guest
Pool Gunite, Heated, In Ground, Lighting
Community Features Association Recreation - Owned, Buyer Approval Required, Clubhouse, Fitness Center, Golf, Pool, Sidewalks, Special Community Restrictions, Tennis Courts
Utilities Available BB/HS Internet Available, Cable Connected, Electricity Connected, Fire Hydrant, Public, Sewer Connected, Street Lights, Underground Utilities, Water Connected
Amenities Available Cable TV, Clubhouse, Elevator(s), Fitness Center, Maintenance, Pickleball Court(s), Pool, Recreation Facilities, Storage, Tennis Court(s), Vehicle Restrictions
View Y/N 1
View Golf Course, Water
Roof Type Built-Up
Porch Covered, Enclosed, Rear Porch, Screened
Garage false
Private Pool No
Building
Lot Description City Limits, On Golf Course, Sidewalk, Paved
Story 6
Entry Level One
Foundation Slab
Lot Size Range 2 to less than 5
Sewer Public Sewer
Water Public
Structure Type Block,Concrete,Stucco
New Construction false
Construction Status Completed
Schools
Elementary Schools Moody Elementary
Middle Schools W.D. Sugg Middle
High Schools Bayshore High
Others
Pets Allowed Number Limit, Size Limit, Yes
HOA Fee Include Cable TV,Common Area Taxes,Pool,Escrow Reserves Fund,Fidelity Bond,Insurance,Internet,Maintenance Structure,Maintenance Grounds,Maintenance,Management,Pool,Recreational Facilities,Sewer,Trash,Water
Senior Community No
Pet Size Small (16-35 Lbs.)
Ownership Fee Simple
Monthly Total Fees $459
Acceptable Financing Cash, Conventional
Membership Fee Required None
Listing Terms Cash, Conventional
Num of Pet 1
Special Listing Condition None
Read Less

© 2025 My Florida Regional MLS DBA Stellar MLS. All Rights Reserved.
Bought with MIKE NORMAN REALTY INC.

