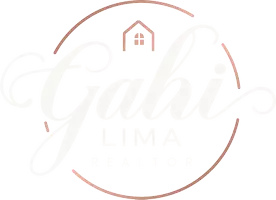For more information regarding the value of a property, please contact us for a free consultation.
13902 WOLCOTT DR Tampa, FL 33624
Want to know what your home might be worth? Contact us for a FREE valuation!

Our team is ready to help you sell your home for the highest possible price ASAP
Key Details
Sold Price $615,000
Property Type Single Family Home
Sub Type Single Family Residence
Listing Status Sold
Purchase Type For Sale
Square Footage 1,860 sqft
Price per Sqft $330
Subdivision Village Ix Of Carrollwood Vill
MLS Listing ID T3492833
Sold Date 03/04/24
Bedrooms 4
Full Baths 2
Construction Status Appraisal,Financing,Inspections
HOA Fees $55/ann
HOA Y/N Yes
Originating Board Stellar MLS
Year Built 1980
Annual Tax Amount $5,635
Lot Size 0.430 Acres
Acres 0.43
Lot Dimensions 110x172
Property Description
One or more photo(s) was virtually staged. Welcome to this beautifully updated Carrollwood Village home! This spacious residence boasts 4 bedrooms, 2 baths, a refreshing pool, and sits on an expansive .43-acre lot. As you approach, the property's charm is evident with its oversized driveway, fresh paint, and impeccable curb appeal. The 2023 addition of hurricane-rated windows and sliders enhances both aesthetics and safety. Adjacent to the home, you'll find a tennis court and playground, perfect for recreation just steps away. The interior is equally impressive, featuring rustic white oak LVP flooring throughout most of the home. The open formal living and dining room showcase upgraded baseboards, crown molding, and recessed lighting. The master bedroom offers a peaceful retreat with pool views, LVP flooring, and a generously sized walk-in closet. The en-suite master bathroom boasts a large walk-in shower, designer tiles, and a granite vanity. The kitchen is a chef's dream, equipped with refaced cabinets, granite counters, stainless steel appliances, and a peninsula island which offers plenty of seating and has detailed woodwork. A roomy breakfast nook adds to the charm. The spacious family room, complete with a wood-burning fireplace and a bar area, is perfect for relaxation or a cozy coffee station. Three additional bedrooms and a full bathroom are located on the opposite side of the home. Stepping outside, you'll be captivated by the pristine pool area featuring a new pool cage (2021), screens (2021), custom travertine-look concrete (2021), and a large covered space to enjoy Florida's weather. There is also a newer variable speed pool pump. The fully fenced, sprawling backyard opens up to endless possibilities. A few other items to note are the home has a new garage door and opener in 2021, new water heater was installed in 2018, and new waher and dryer were replaced in 2018. Carrollwood Village is a centrally located community with excellent amenities, including restaurants, a new park with a splash pad, playground, and a dog park within walking distance. The Upper Tampa Bay Trail is just minutes away, along with a state-of-the-art gym and convenient access to Veterans Highway, Tampa International Airport, Dale Mabry, downtown Tampa, and Raymond James Stadium. Opportunities like this in such a prime location are rare—schedule your tour today!
Location
State FL
County Hillsborough
Community Village Ix Of Carrollwood Vill
Zoning PD
Interior
Interior Features Built-in Features, Ceiling Fans(s), Crown Molding, Eat-in Kitchen, Kitchen/Family Room Combo, Living Room/Dining Room Combo, Open Floorplan, Primary Bedroom Main Floor, Split Bedroom, Stone Counters, Thermostat, Walk-In Closet(s)
Heating Central
Cooling Central Air
Flooring Luxury Vinyl, Tile
Fireplace true
Appliance Dishwasher, Electric Water Heater, Exhaust Fan, Microwave, Range, Range Hood, Refrigerator
Laundry Inside
Exterior
Exterior Feature Irrigation System, Lighting, Other, Sidewalk, Storage
Garage Spaces 2.0
Fence Fenced
Pool Lighting
Utilities Available BB/HS Internet Available, Cable Available, Electricity Connected, Sprinkler Recycled, Water Connected
Waterfront false
Roof Type Shingle
Attached Garage true
Garage true
Private Pool Yes
Building
Lot Description Oversized Lot
Story 1
Entry Level One
Foundation Slab
Lot Size Range 1/4 to less than 1/2
Sewer Public Sewer
Water Public
Structure Type Block,Stucco
New Construction false
Construction Status Appraisal,Financing,Inspections
Schools
Elementary Schools Essrig-Hb
Middle Schools Hill-Hb
High Schools Gaither-Hb
Others
Pets Allowed Yes
Senior Community No
Ownership Fee Simple
Monthly Total Fees $55
Acceptable Financing Cash, Conventional, VA Loan
Membership Fee Required Required
Listing Terms Cash, Conventional, VA Loan
Special Listing Condition None
Read Less

© 2024 My Florida Regional MLS DBA Stellar MLS. All Rights Reserved.
Bought with CHARLES RUTENBERG REALTY INC
GET MORE INFORMATION




