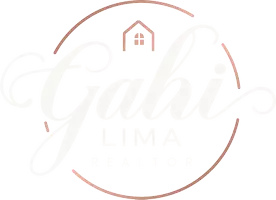For more information regarding the value of a property, please contact us for a free consultation.
3405 W SWANN AVE #4 Tampa, FL 33609
Want to know what your home might be worth? Contact us for a FREE valuation!

Our team is ready to help you sell your home for the highest possible price ASAP
Key Details
Sold Price $478,000
Property Type Townhouse
Sub Type Townhouse
Listing Status Sold
Purchase Type For Sale
Square Footage 2,322 sqft
Price per Sqft $205
Subdivision Swann Ave Twnhms
MLS Listing ID U8247246
Sold Date 09/12/24
Bedrooms 3
Full Baths 3
Half Baths 1
Construction Status Appraisal,Financing,Inspections
HOA Fees $850/mo
HOA Y/N Yes
Originating Board Stellar MLS
Year Built 2006
Annual Tax Amount $3,529
Lot Size 871 Sqft
Acres 0.02
Property Description
*Price Reduction!* Welcome to your dream home in the heart of desirable South Tampa! This stunning end-unit townhouse offers the perfect blend of luxury, convenience, and modern living. Boasting three spacious floors, this residence features 3 bedrooms, each with its own ensuite bathroom and walk-in closet, ensuring comfort and privacy for all.
As you step inside, you'll be greeted by an abundance of natural light streaming through three walls of windows, creating a bright and inviting atmosphere. The main level includes a bedroom perfect for guests or a home office, and a large walk-in storage closet off the two-car garage adding even more convenience.
As you head upstairs to the middle level you enter a large eat-in kitchen adorned with 42-inch upper cabinets, granite countertops, a kitchen island, and stainless steel appliances. The expansive living and dining area on the middle level is ideal for entertaining, complete with a powder bathroom for guests. Enjoy the Florida sunshine on either of the two balconies, perfect for morning coffee or evening relaxation.
The third level features an enormous primary bedroom retreat, including a luxurious ensuite bathroom with a huge jetted tub, a separate shower, and a private water closet. The generous walk-in closet provides ample storage space, making organization a breeze. The third level also includes the washer & dryer laundry closet as well as another guest bedroom with a walk in closet and ensuite bathroom!
That's not all...there is also a 2-Car garage with plenty of storage!
Located in the desirable Plant High School District, this home is just minutes away from the best dining, shopping, and entertainment that South Tampa has to offer. With close proximity to downtown Tampa and Tampa International Airport, you'll have everything you need right at your fingertips.
NO flood insurance is required for this property, providing peace of mind and additional savings. Priced to sell, this townhouse is a fantastic opportunity!
Don’t miss out on this exceptional property – schedule your private tour today and experience the best of South Tampa living!
Mechanics: Roof - 2020, HVAC/AC (1) - 2018, HVAC/AC (2) - 2020, Hot Water Heater - 2020.
Location
State FL
County Hillsborough
Community Swann Ave Twnhms
Zoning RM-24
Rooms
Other Rooms Inside Utility, Storage Rooms
Interior
Interior Features Ceiling Fans(s), Eat-in Kitchen, Open Floorplan, PrimaryBedroom Upstairs, Stone Counters, Thermostat, Walk-In Closet(s)
Heating Central
Cooling Central Air
Flooring Hardwood, Tile, Vinyl
Furnishings Unfurnished
Fireplace false
Appliance Dishwasher, Disposal, Dryer, Electric Water Heater, Freezer, Microwave, Range, Refrigerator, Washer, Water Filtration System, Water Softener
Laundry Inside, Laundry Closet, Upper Level
Exterior
Exterior Feature Balcony
Garage Garage Door Opener
Garage Spaces 2.0
Community Features None
Utilities Available BB/HS Internet Available, Cable Connected, Electricity Connected, Sewer Connected, Street Lights, Water Connected
Waterfront false
Roof Type Built-Up
Attached Garage true
Garage true
Private Pool No
Building
Lot Description City Limits, Sidewalk, Paved
Story 3
Entry Level Three Or More
Foundation Slab
Lot Size Range 0 to less than 1/4
Sewer Public Sewer
Water Public
Structure Type Stucco
New Construction false
Construction Status Appraisal,Financing,Inspections
Others
Pets Allowed Cats OK, Dogs OK, Yes
HOA Fee Include Insurance,Maintenance Structure,Management,Sewer,Trash,Water
Senior Community No
Pet Size Extra Large (101+ Lbs.)
Ownership Fee Simple
Monthly Total Fees $850
Acceptable Financing Cash, Conventional, FHA, VA Loan
Membership Fee Required Required
Listing Terms Cash, Conventional, FHA, VA Loan
Num of Pet 10+
Special Listing Condition None
Read Less

© 2024 My Florida Regional MLS DBA Stellar MLS. All Rights Reserved.
Bought with COMPASS FLORIDA, LLC
GET MORE INFORMATION




