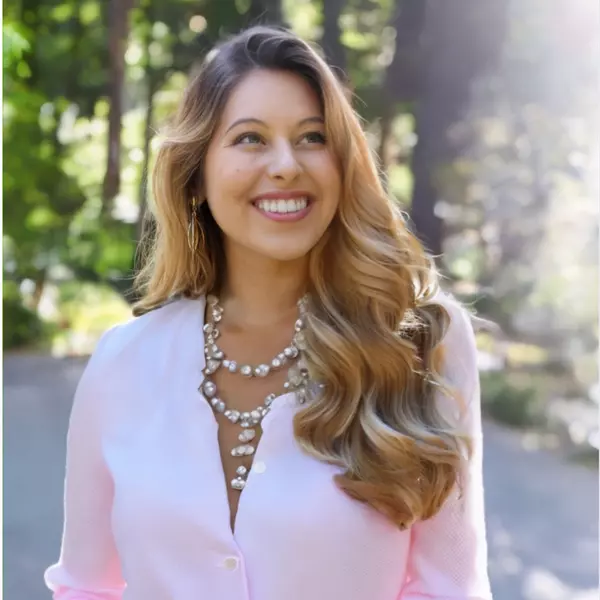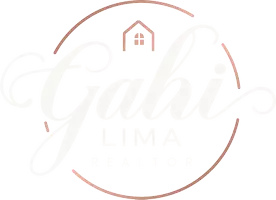For more information regarding the value of a property, please contact us for a free consultation.
7528 SW 102ND LOOP Ocala, FL 34476
Want to know what your home might be worth? Contact us for a FREE valuation!

Our team is ready to help you sell your home for the highest possible price ASAP
Key Details
Sold Price $342,000
Property Type Single Family Home
Sub Type Single Family Residence
Listing Status Sold
Purchase Type For Sale
Square Footage 2,105 sqft
Price per Sqft $162
Subdivision Hidden Lake Un 01
MLS Listing ID OM686791
Sold Date 11/15/24
Bedrooms 3
Full Baths 2
Construction Status Inspections
HOA Fees $15/ann
HOA Y/N Yes
Originating Board Stellar MLS
Year Built 1992
Annual Tax Amount $4,430
Lot Size 0.330 Acres
Acres 0.33
Lot Dimensions 112x130
Property Description
Stunning home situated in Hidden Lake boasts incredible features. This beautiful dwelling includes 3 bedrooms, 2 bathrooms, and a 2-car garage. Upon entering through the front double doors, a grand foyer with an exquisite chandelier will welcome you. The home showcases high ceilings, skylights, chandeliers, ceiling fans, plant shelves, and tile and luxury vinyl plank flooring (no carpet), and fresh paint throughout interior, including walls, ceiling, doors, trim and baseboards. The living room features 2 skylights, a combination ceiling fan and chandelier, and sliding glass doors that lead to the lanai. The impressive kitchen offers plenty of room with abundant counter space and cabinets, stainless steel refrigerator and dishwasher, updated cabinetry hardware and faucet, a pantry, an island with a sink and granite countertop, and a cozy cafe area with a bay window and sliding glass doors to the lanai. For more formal occasions, there is a separate dining room. The family room, adjacent to the kitchen, showcases a captivating corner gas and wood fireplace in an L shape, along with a skylight, a plant shelf, and a ceiling fan. The owner's suite is impressively spacious and includes high ceilings, a plant shelf, dual walk-in closets, sliding doors leading to the covered screened patio, and a built-in desk area. The ensuite is equally grand and boasts a generous walk-in shower with a privacy glass door, a large vanity with double sinks, a luxurious jetted tub, and a wall-mounted fireplace. Both Bedroom 2 and 3 have high ceilings, with Bedroom 3 also featuring a plant shelf and access to storage over the guest bathroom. Complete renovation of guest bathroom including upgraded tub and tile that stretches to the ceiling, new toilet, vanity, faucet, mirror and paint, complemented by beautiful tile flooring. The laundry room is well-equipped with upper cabinets. Don't miss out on this perfect family home! The spacious screened lanai has upgraded privacy screen and offers a stunning view of the backyard, making it an ideal spot for hosting gatherings. The garage boasts two windows for ample natural light, as well as overhead storage and a door leading to the outside. The large lot and custom landscaping add to the charm of this home. Make sure to schedule a viewing today before it's too late!
Location
State FL
County Marion
Community Hidden Lake Un 01
Zoning R1
Interior
Interior Features Cathedral Ceiling(s), Ceiling Fans(s), High Ceilings, Kitchen/Family Room Combo, Primary Bedroom Main Floor, Skylight(s), Split Bedroom, Thermostat, Walk-In Closet(s)
Heating Central, Electric, Heat Pump
Cooling Central Air
Flooring Luxury Vinyl, Tile
Fireplace false
Appliance Dishwasher, Electric Water Heater, Range, Refrigerator
Laundry Laundry Room
Exterior
Exterior Feature Rain Gutters, Sliding Doors
Garage Spaces 2.0
Utilities Available Cable Available, Electricity Connected, Sewer Connected, Water Connected
Waterfront false
Roof Type Shingle
Porch Screened
Attached Garage true
Garage true
Private Pool No
Building
Story 1
Entry Level One
Foundation Slab
Lot Size Range 1/4 to less than 1/2
Sewer Septic Tank
Water Public
Structure Type Stucco,Wood Frame
New Construction false
Construction Status Inspections
Others
Pets Allowed Yes
Senior Community No
Ownership Fee Simple
Monthly Total Fees $15
Acceptable Financing Cash, Conventional
Membership Fee Required Required
Listing Terms Cash, Conventional
Num of Pet 2
Special Listing Condition None
Read Less

© 2024 My Florida Regional MLS DBA Stellar MLS. All Rights Reserved.
Bought with ROBERTS REAL ESTATE INC
GET MORE INFORMATION




