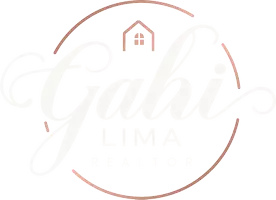For more information regarding the value of a property, please contact us for a free consultation.
116 WILLOW AVE Altamonte Springs, FL 32714
Want to know what your home might be worth? Contact us for a FREE valuation!

Our team is ready to help you sell your home for the highest possible price ASAP
Key Details
Sold Price $475,000
Property Type Multi-Family
Sub Type Duplex
Listing Status Sold
Purchase Type For Sale
Square Footage 1,950 sqft
Price per Sqft $243
Subdivision Pearl Lake Heights 1St Add
MLS Listing ID S5117841
Sold Date 01/21/25
Bedrooms 4
Construction Status Inspections
HOA Y/N No
Originating Board Stellar MLS
Year Built 1979
Annual Tax Amount $4,573
Lot Size 0.320 Acres
Acres 0.32
Lot Dimensions 100x138
Property Description
Rare opportunity to own a duplex in the highly sought-after Pearl Lake Heights neighborhood of Altamonte Springs. Both units feature 2 spacious bedrooms with a shared Jack-and-Jill bathroom. Unit 114 has been completely remodeled and boasts a brand-new kitchen with stainless steel appliances, a modernized bathroom, upgraded laminate flooring throughout, fresh knockdown ceilings, orange peel textured walls, and energy-efficient double-pane windows. Unit 116 comes fully furnished, has been updated 12 years ago, and is currently being used as an Airbnb; it includes all appliances, a washer and dryer, and a new hot water heater. Both units benefit from separate water and electric meters, recent 4-point inspections, and single-car garage spaces. Conveniently located near shopping, dining, hospitals, and major roads like I-4 and the Expressway, this property is an ideal choice for homeowners looking to live in one unit while renting the other or for investors seeking a good potential income property. Act quickly—this rare opportunity won't last long!
Location
State FL
County Seminole
Community Pearl Lake Heights 1St Add
Zoning R-2
Interior
Interior Features Ceiling Fans(s), Eat-in Kitchen, Kitchen/Family Room Combo, Open Floorplan, Primary Bedroom Main Floor
Heating Central, Electric
Cooling Central Air
Flooring Ceramic Tile, Hardwood, Luxury Vinyl
Furnishings Furnished
Fireplace false
Appliance Dishwasher, Electric Water Heater, Microwave, Range, Refrigerator
Laundry Electric Dryer Hookup, In Kitchen, Laundry Closet
Exterior
Exterior Feature Irrigation System
Parking Features Garage Door Opener
Garage Spaces 2.0
Utilities Available Cable Connected, Electricity Connected, Water Connected
Roof Type Shingle
Porch Rear Porch, Screened
Attached Garage true
Garage true
Private Pool No
Building
Entry Level Two
Foundation Slab
Lot Size Range 1/4 to less than 1/2
Sewer Septic Tank
Water Public
Structure Type Block,Stucco
New Construction false
Construction Status Inspections
Schools
Elementary Schools Forest City Elementary
Middle Schools Teague Middle
High Schools Lake Brantley High
Others
Pets Allowed Cats OK, Dogs OK, Size Limit
Senior Community No
Pet Size Small (16-35 Lbs.)
Ownership Fee Simple
Acceptable Financing Cash, Conventional
Membership Fee Required None
Listing Terms Cash, Conventional
Num of Pet 2
Special Listing Condition None
Read Less

© 2025 My Florida Regional MLS DBA Stellar MLS. All Rights Reserved.
Bought with KELLER WILLIAMS CLASSIC

