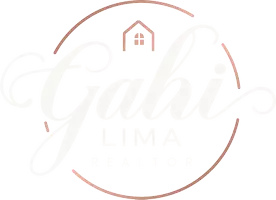For more information regarding the value of a property, please contact us for a free consultation.
720 CALABRIA WAY Howey In The Hills, FL 34737
Want to know what your home might be worth? Contact us for a FREE valuation!

Our team is ready to help you sell your home for the highest possible price ASAP
Key Details
Sold Price $385,000
Property Type Single Family Home
Sub Type Single Family Residence
Listing Status Sold
Purchase Type For Sale
Square Footage 2,289 sqft
Price per Sqft $168
Subdivision Venezia
MLS Listing ID O6247809
Sold Date 05/19/25
Bedrooms 4
Full Baths 3
Construction Status Completed
HOA Fees $59/qua
HOA Y/N Yes
Annual Recurring Fee 716.0
Year Built 2015
Annual Tax Amount $6,918
Lot Size 9,583 Sqft
Acres 0.22
Property Sub-Type Single Family Residence
Source Stellar MLS
Property Description
BACK ON THE MARKET WITH NEW ROOF Welcome to this beautifully appointed 4-bedroom, 3-bathroom, 2-story modern home nestled on a quiet street in the desirable community of Howey in the Hills, Florida. This stunning home offers over 2,368 sq ft of living space and sits on a spacious fully fenced lot backing onto serene conservation land—no rear neighbors for ultimate privacy.
Step inside to a grand double-door entry leading into an open floor plan featuring a freshly painted interior. The chef's kitchen boasts granite countertops, stainless steel appliances, a large island, 42” upper cabinets, and a walk-in pantry, perfect for all your culinary needs. The deluxe master suite includes a spacious walk-in closet and an en-suite bath with a luxurious soaking tub and dual sinks.
Upstairs, you'll find a versatile bonus room, ideal as a guest suite or second master, complete with its own full bath. Enjoy the screened-in patio offering breathtaking views of the conservation area, creating an ultimate private retreat. Located minutes from the Florida Turnpike, this home offers easy access to Orlando, Clermont, and the area's top attractions.
Location
State FL
County Lake
Community Venezia
Area 34737 - Howey In The Hills
Rooms
Other Rooms Formal Living Room Separate
Interior
Interior Features Cathedral Ceiling(s), Ceiling Fans(s), High Ceilings, Kitchen/Family Room Combo, Open Floorplan, Solid Surface Counters, Solid Wood Cabinets, Tray Ceiling(s), Vaulted Ceiling(s)
Heating Central
Cooling Central Air
Flooring Carpet, Ceramic Tile
Furnishings Negotiable
Fireplace false
Appliance Dishwasher, Disposal, Microwave, Range, Refrigerator
Laundry Inside
Exterior
Exterior Feature Lighting, Sidewalk, Sliding Doors
Parking Features Garage Door Opener
Garage Spaces 2.0
Utilities Available Cable Available, Electricity Connected
Roof Type Shingle
Attached Garage true
Garage true
Private Pool No
Building
Lot Description City Limits, Sidewalk, Paved
Entry Level Two
Foundation Slab
Lot Size Range 0 to less than 1/4
Sewer Public Sewer
Water Public
Structure Type Block,Stucco
New Construction false
Construction Status Completed
Schools
Elementary Schools Astatula Elem
Middle Schools Tavares Middle
High Schools Tavares High
Others
Pets Allowed Breed Restrictions, Size Limit, Yes
Senior Community No
Pet Size Large (61-100 Lbs.)
Ownership Fee Simple
Monthly Total Fees $59
Membership Fee Required Required
Special Listing Condition None
Read Less

© 2025 My Florida Regional MLS DBA Stellar MLS. All Rights Reserved.
Bought with CHARLES RUTENBERG REALTY ORLANDO

